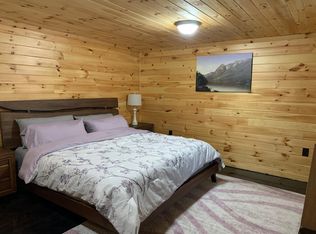Closed
Listed by:
Cindy Sparks,
Coldwell Banker LIFESTYLES- Littleton Cell:603-991-3529,
Crystal D Chase,
Coldwell Banker LIFESTYLES- Littleton
Bought with: Coldwell Banker LIFESTYLES- Littleton
$330,000
105 Girard Road, Littleton, NH 03561
3beds
1,400sqft
Single Family Residence
Built in 1978
3.65 Acres Lot
$377,100 Zestimate®
$236/sqft
$2,809 Estimated rent
Home value
$377,100
$354,000 - $403,000
$2,809/mo
Zestimate® history
Loading...
Owner options
Explore your selling options
What's special
Privately nestled with a wooden backdrop you will find the mountain retreat you have been looking for. This adorable A-frame is perfectly situated to lend itself while inside or outside for gorgeous views towards VT and Moore reservoir. Perfect for whatever your housing needs might be from a second home, primary or investment. Unwind after your busy day on the spacious deck just off the large living/dining room. Or cozy up inside by the fire while taking in the view. The large open concept living/dining is surrounded by beautiful wood floors, tongue and groove pine and a gorgeous stone hearth. On this level you will find a good size bedroom, great kitchen and newly renovated bathroom. Upstairs is the primary bedroom with it's own deck, guest bedroom, 3/4 bath and another room that would be perfect for overflow guests or a home office. All of this is located minutes to Littleton's award winning main street, interstate 93 and 20 minutes to Cannon Mountain. **Septic system is a 2 bedroom septic**
Zillow last checked: 8 hours ago
Listing updated: March 08, 2024 at 08:57am
Listed by:
Cindy Sparks,
Coldwell Banker LIFESTYLES- Littleton Cell:603-991-3529,
Crystal D Chase,
Coldwell Banker LIFESTYLES- Littleton
Bought with:
Cindy Sparks
Coldwell Banker LIFESTYLES- Littleton
Crystal D Chase
Coldwell Banker LIFESTYLES- Littleton
Source: PrimeMLS,MLS#: 4983466
Facts & features
Interior
Bedrooms & bathrooms
- Bedrooms: 3
- Bathrooms: 2
- Full bathrooms: 1
- 3/4 bathrooms: 1
Heating
- Pellet Stove, Electric, Radiant Electric
Cooling
- None
Appliances
- Included: Dishwasher, Dryer, Electric Range, Refrigerator, Washer, Tankless Water Heater
- Laundry: 1st Floor Laundry
Features
- Bar, Ceiling Fan(s), Dining Area, Hearth, Living/Dining, Primary BR w/ BA, Natural Light, Natural Woodwork, Soaking Tub
- Flooring: Carpet, Hardwood, Tile
- Windows: Skylight(s)
- Has basement: No
Interior area
- Total structure area: 1,400
- Total interior livable area: 1,400 sqft
- Finished area above ground: 1,400
- Finished area below ground: 0
Property
Parking
- Parking features: Gravel, Driveway
- Has uncovered spaces: Yes
Features
- Levels: One
- Stories: 1
- Exterior features: Balcony, Deck, Shed, Storage
- Has view: Yes
- View description: Water, Mountain(s)
- Has water view: Yes
- Water view: Water
- Body of water: Moore Reservoir
- Frontage length: Road frontage: 303
Lot
- Size: 3.65 Acres
- Features: Country Setting, Level, Sloped, Views, Wooded
Details
- Parcel number: LTLNM75B7L
- Zoning description: R-2
Construction
Type & style
- Home type: SingleFamily
- Architectural style: A-Frame
- Property subtype: Single Family Residence
Materials
- Wood Frame, Shingle Siding, Wood Exterior
- Foundation: Concrete
- Roof: Asphalt Shingle
Condition
- New construction: No
- Year built: 1978
Utilities & green energy
- Electric: Circuit Breakers
- Sewer: Private Sewer, Septic Tank
- Utilities for property: None
Community & neighborhood
Location
- Region: Littleton
Price history
| Date | Event | Price |
|---|---|---|
| 3/8/2024 | Sold | $330,000+0%$236/sqft |
Source: | ||
| 2/4/2024 | Contingent | $329,900$236/sqft |
Source: | ||
| 1/30/2024 | Listed for sale | $329,900+98.1%$236/sqft |
Source: | ||
| 3/7/2016 | Sold | $166,500$119/sqft |
Source: | ||
| 1/27/2016 | Pending sale | $166,500$119/sqft |
Source: Reinhold Associates, LLC #4442408 Report a problem | ||
Public tax history
| Year | Property taxes | Tax assessment |
|---|---|---|
| 2024 | $4,197 +10.7% | $168,300 |
| 2023 | $3,793 -2.3% | $168,300 |
| 2022 | $3,881 +6.5% | $168,300 |
Find assessor info on the county website
Neighborhood: 03561
Nearby schools
GreatSchools rating
- 5/10Mildred C. Lakeway SchoolGrades: K-6Distance: 3.4 mi
- 4/10Daisy Bronson Junior High SchoolGrades: 7-8Distance: 2.7 mi
- 5/10Littleton High SchoolGrades: 9-12Distance: 2.7 mi
Schools provided by the listing agent
- District: Littleton Sch District SAU #84
Source: PrimeMLS. This data may not be complete. We recommend contacting the local school district to confirm school assignments for this home.
Get pre-qualified for a loan
At Zillow Home Loans, we can pre-qualify you in as little as 5 minutes with no impact to your credit score.An equal housing lender. NMLS #10287.
