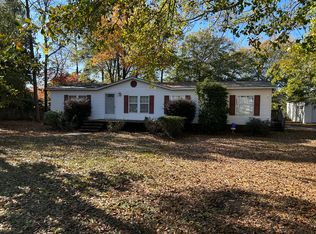Sold for $274,000
$274,000
105 Glenellen Rd, Lexington, SC 29072
3beds
1,750sqft
SingleFamily
Built in 2014
6,098 Square Feet Lot
$271,900 Zestimate®
$157/sqft
$2,009 Estimated rent
Home value
$271,900
$258,000 - $285,000
$2,009/mo
Zestimate® history
Loading...
Owner options
Explore your selling options
What's special
Welcome home! This one level, 3 BR, 2 BA, one owner home is situated on the ideal, spacious corner lot at the front of the Oldefield community in Lexington, SC. Former model home features an open floor plan, 5" handscraped hardwood floors in the foyer, dining room & great room, spacious kitchen with gas stove, walk-in pantry, granite countertops, upgraded cabinets w/3" crown molding, slide out trash cabinet & a huge bar. Dining area adjacent to kitchen is spacious and open to the great room that features a tray ceiling giving that custom feel and windows provide lots of natural light. Master has large walk in closet, vaulted ceilings and double vanities in the master bath. The sliding door opens into a 12x12 screened porch. This home is complete w/ 2" blinds throughout, tankless hot water heater, central vacuum, owned security system, full yard sprinkler system and is beautifully landscaped. HERS Energy Pro Rating. Community playground, picnic cabana & grills! Located close to Lexington High School and new grocery stores, charming downtown Lexington shopping and dining and new amphitheater! Home has been meticulously maintained and owners do not smoke or have pets. Come see this like new home today!
Facts & features
Interior
Bedrooms & bathrooms
- Bedrooms: 3
- Bathrooms: 2
- Full bathrooms: 2
- Main level bathrooms: 2
Heating
- Forced air, Heat pump, Electric, Gas
Cooling
- Central
Appliances
- Included: Dishwasher, Dryer, Freezer, Garbage disposal, Microwave, Range / Oven, Refrigerator, Washer
- Laundry: Heated Space
Features
- Ceiling Fan(s), Central Vacuum, High Ceilings, Tray Ceiling(s), Ceiling Fan
- Flooring: Tile, Carpet, Hardwood, Laminate, Linoleum / Vinyl
- Basement: None
- Attic: Attic Access
Interior area
- Total interior livable area: 1,750 sqft
Property
Parking
- Total spaces: 2
- Parking features: Garage - Attached
Features
- Patio & porch: Patio, Front Porch
- Exterior features: Stone, Vinyl
- Fencing: Partial, Rear Only Wood
- Has view: Yes
- View description: City
Lot
- Size: 6,098 sqft
- Features: Sprinkler
Details
- Parcel number: 00530801025
Construction
Type & style
- Home type: SingleFamily
- Architectural style: Traditional
Materials
- Roof: Shake / Shingle
Condition
- Year built: 2014
Utilities & green energy
- Sewer: Public Sewer
- Water: Public
- Utilities for property: Electricity Connected
Community & neighborhood
Security
- Security features: Smoke Detector(s), Security System Owned
Location
- Region: Lexington
HOA & financial
HOA
- Has HOA: Yes
- HOA fee: $27 monthly
- Services included: Common Area Maintenance, Playground, Green Areas
Other
Other facts
- Sewer: Public Sewer
- WaterSource: Public
- Flooring: Carpet, Hardwood, Vinyl
- RoadSurfaceType: Paved
- Appliances: Dishwasher, Disposal, Gas Range, Free-Standing Range, Self Clean
- InteriorFeatures: Ceiling Fan(s), Central Vacuum, High Ceilings, Tray Ceiling(s), Ceiling Fan
- GarageYN: true
- AttachedGarageYN: true
- HeatingYN: true
- Utilities: Electricity Connected
- CoolingYN: true
- PatioAndPorchFeatures: Patio, Front Porch
- FoundationDetails: Slab
- ConstructionMaterials: Stone, Cedar, Vinyl
- CurrentFinancing: Conventional, Cash, FHA-VA, Owner Assist w/CC
- ArchitecturalStyle: Traditional
- MainLevelBathrooms: 2
- Fencing: Partial, Rear Only Wood
- Cooling: Central Air
- AssociationFeeIncludes: Common Area Maintenance, Playground, Green Areas
- Heating: Central, Gas 1st Lvl
- SecurityFeatures: Smoke Detector(s), Security System Owned
- ParkingFeatures: Garage Door Opener, Garage Attached, Main
- RoomKitchenFeatures: Granite Counters, Pantry, Floors-Vinyl, Cabinets-Stained, Bar
- RoomMasterBedroomFeatures: Ceiling Fan(s), Walk-In Closet(s), High Ceilings, Tray Ceiling(s), Double Vanity, Separate Shower, Tub-Garden, Closet-Private
- RoomBedroom3Features: Walk-In Closet(s), Tray Ceiling(s), Bath-Shared, Closet-Private
- RoomBedroom2Features: Walk-In Closet(s), Vaulted Ceiling(s), Bath-Shared, Closet-Private
- RoomBedroom2Level: Main
- RoomBedroom3Level: Main
- RoomKitchenLevel: Main
- RoomMasterBedroomLevel: Main
- Attic: Attic Access
- RoomDiningRoomFeatures: Area, Combo
- LaundryFeatures: Heated Space
- ExteriorFeatures: Gutters - Partial
- LotFeatures: Sprinkler
- MlsStatus: Active
- Road surface type: Paved
Price history
| Date | Event | Price |
|---|---|---|
| 8/15/2025 | Sold | $274,000-11%$157/sqft |
Source: Public Record Report a problem | ||
| 7/31/2025 | Pending sale | $308,000$176/sqft |
Source: | ||
| 7/16/2025 | Contingent | $308,000$176/sqft |
Source: | ||
| 6/27/2025 | Price change | $308,000-3.1%$176/sqft |
Source: | ||
| 5/7/2025 | Price change | $318,000-1.5%$182/sqft |
Source: | ||
Public tax history
| Year | Property taxes | Tax assessment |
|---|---|---|
| 2024 | $948 +17.4% | $8,600 |
| 2023 | $807 -7% | $8,600 |
| 2022 | $868 | $8,600 |
Find assessor info on the county website
Neighborhood: 29072
Nearby schools
GreatSchools rating
- 9/10Rocky Creek Elementary SchoolGrades: PK-5Distance: 1.9 mi
- 5/10Beechwood MiddleGrades: 6-8Distance: 2.1 mi
- 9/10Lexington High SchoolGrades: 9-12Distance: 0.2 mi
Schools provided by the listing agent
- Elementary: Rocky Creek
- Middle: Pleasant Hill
- High: Lexington
- District: Lexington One
Source: The MLS. This data may not be complete. We recommend contacting the local school district to confirm school assignments for this home.
Get a cash offer in 3 minutes
Find out how much your home could sell for in as little as 3 minutes with a no-obligation cash offer.
Estimated market value$271,900
Get a cash offer in 3 minutes
Find out how much your home could sell for in as little as 3 minutes with a no-obligation cash offer.
Estimated market value
$271,900
