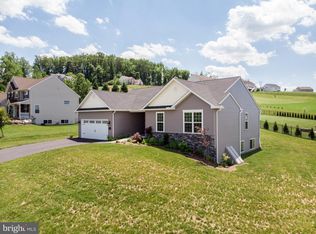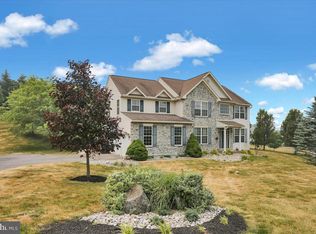Sold for $610,000
$610,000
105 Great Bend Way, Sinking Spring, PA 19608
4beds
3,630sqft
Single Family Residence
Built in 2014
0.53 Acres Lot
$637,500 Zestimate®
$168/sqft
$3,936 Estimated rent
Home value
$637,500
$606,000 - $669,000
$3,936/mo
Zestimate® history
Loading...
Owner options
Explore your selling options
What's special
Welcome to this rare opportunity to own a custom-built home, by Greth, in Wheatfield Run. Home sits on just over a half-acre lot, minutes away from 222 in Wilson School District, more specifically in Shiloh Hills Elementary; a Blue-Ribbon Winning School. Enjoy living in this attractive neighborhood adjacent to the Shiloh Hills walking trails. The front porch will greet you, where you can watch the morning sunrise; or if sunsets are your thing, enjoy sitting on your Westward facing back patio where you can observe all the colors that paint the sky each evening. Upon entering this welcoming two-story foyer, you will immediately notice all the customization, quality and immaculate condition this home is in. Wood floors throughout, home is naturally well lit with large windows. Crown moldings, chair rails & wainscotting, built-ins are throughout this home. Open floor plan is well designed for today's lifestyle. The family room draws you in with a vaulted ceiling with a stone fireplace flanking the wall. The kitchen features granite countertops with a farmhouse stainless steel sink and island to enjoy company around. The first floor also features a mud/laundry room that leads to an oversized garage. At the end of the day, retreat upstairs to the main bedroom with Jack & Jill closets and large bath with soaking tub. Home also boasts finished basement, with just as much detail as the upstairs, complete with a full bathroom, natural day light windows and built in cabinetry. Home is natural gas, new air conditioning unit in 2024 and ready for your four-legged friend with an electric fence. gas heat 2024 new AC,
Zillow last checked: 8 hours ago
Listing updated: May 29, 2025 at 05:14pm
Listed by:
Megan Weikel 717-779-3817,
Weikel Realty Group LLC,
Co-Listing Agent: Chris J Weikel 610-914-3199,
Weikel Realty Group LLC
Bought with:
Neel Shah
RE/MAX Real Estate-Allentown
Source: Bright MLS,MLS#: PABK2056074
Facts & features
Interior
Bedrooms & bathrooms
- Bedrooms: 4
- Bathrooms: 4
- Full bathrooms: 3
- 1/2 bathrooms: 1
- Main level bathrooms: 4
- Main level bedrooms: 4
Basement
- Area: 800
Heating
- Forced Air, Natural Gas
Cooling
- Central Air, Electric
Appliances
- Included: Gas Water Heater
- Laundry: Main Level
Features
- Built-in Features, Crown Molding, Family Room Off Kitchen, Open Floorplan, Formal/Separate Dining Room, Eat-in Kitchen, Kitchen Island, Kitchen - Table Space, Pantry, Walk-In Closet(s)
- Flooring: Carpet, Wood
- Windows: Window Treatments
- Basement: Partial,Partially Finished,Exterior Entry,Windows
- Number of fireplaces: 1
- Fireplace features: Corner, Gas/Propane
Interior area
- Total structure area: 3,630
- Total interior livable area: 3,630 sqft
- Finished area above ground: 2,830
- Finished area below ground: 800
Property
Parking
- Total spaces: 5
- Parking features: Garage Faces Front, Storage, Oversized, Attached, Driveway, On Street
- Attached garage spaces: 2
- Uncovered spaces: 3
Accessibility
- Accessibility features: None
Features
- Levels: Two
- Stories: 2
- Pool features: None
Lot
- Size: 0.53 Acres
Details
- Additional structures: Above Grade, Below Grade
- Parcel number: 80438513145003
- Zoning: 111 RES
- Zoning description: 1 Fam, 2 Sty, Frame
- Special conditions: Standard
Construction
Type & style
- Home type: SingleFamily
- Architectural style: Traditional
- Property subtype: Single Family Residence
Materials
- Vinyl Siding
- Foundation: Concrete Perimeter
Condition
- New construction: No
- Year built: 2014
Details
- Builder name: Greth Homes
Utilities & green energy
- Sewer: Public Sewer
- Water: Public
Community & neighborhood
Location
- Region: Sinking Spring
- Subdivision: Wheatfield Run
- Municipality: SPRING TWP
Other
Other facts
- Listing agreement: Exclusive Right To Sell
- Listing terms: Cash,Conventional,VA Loan,USDA Loan
- Ownership: Fee Simple
Price history
| Date | Event | Price |
|---|---|---|
| 5/29/2025 | Sold | $610,000-2.4%$168/sqft |
Source: | ||
| 4/23/2025 | Pending sale | $625,000$172/sqft |
Source: | ||
| 4/22/2025 | Listing removed | $625,000$172/sqft |
Source: | ||
| 4/18/2025 | Listed for sale | $625,000+594.4%$172/sqft |
Source: | ||
| 1/21/2014 | Sold | $90,000$25/sqft |
Source: Public Record Report a problem | ||
Public tax history
| Year | Property taxes | Tax assessment |
|---|---|---|
| 2025 | $12,281 +3.9% | $276,200 |
| 2024 | $11,817 +5% | $276,200 |
| 2023 | $11,260 +2.5% | $276,200 |
Find assessor info on the county website
Neighborhood: 19608
Nearby schools
GreatSchools rating
- 8/10Shiloh Hills Elementary SchoolGrades: K-5Distance: 0.4 mi
- 7/10Wilson Southern Middle SchoolGrades: 6-8Distance: 1.9 mi
- 7/10Wilson High SchoolGrades: 9-12Distance: 2.9 mi
Schools provided by the listing agent
- Elementary: Shiloh Hills
- Middle: Southern
- High: Wilson
- District: Wilson
Source: Bright MLS. This data may not be complete. We recommend contacting the local school district to confirm school assignments for this home.
Get pre-qualified for a loan
At Zillow Home Loans, we can pre-qualify you in as little as 5 minutes with no impact to your credit score.An equal housing lender. NMLS #10287.

