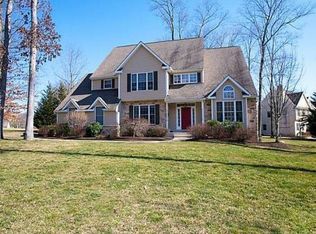Sold for $1,100,000 on 08/20/24
$1,100,000
105 Hadleys Mill Rd, Kennett Square, PA 19348
5beds
4,462sqft
Single Family Residence
Built in 2003
0.46 Acres Lot
$1,159,100 Zestimate®
$247/sqft
$5,029 Estimated rent
Home value
$1,159,100
$1.08M - $1.24M
$5,029/mo
Zestimate® history
Loading...
Owner options
Explore your selling options
What's special
*** Sold before processing*** Welcome to your dream home! This expansive 5-bedroom, 4.5-bathroom residence offers a perfect blend of elegance, comfort, and functionality, ideal for both everyday living and entertaining. Step inside to discover a beautifully designed interior featuring light hardwood floors throughout most of the main living areas, complemented by brand new carpet in three cozy secondary bedrooms. Fresh, neutral paint creates a bright and inviting atmosphere, ready for you to make it your own. The heart of the home is the impressive kitchen, a chef's delight with double sinks, a double wall oven, and a large island that serves as both a prep area and a gathering spot. The kitchen seamlessly flows into the open-concept living spaces, highlighted by vaulted ceilings and a stunning stone fireplace that adds warmth and charm to the main living area. For those who work from home or need a dedicated study space, the large office provides a quiet retreat. The fully fenced yard ensures privacy and security, while the flagstone patio offers a serene outdoor space for relaxation and entertaining. Enjoy breathtaking views of the 15th fairway at the prestigious Kennett Square Golf & Country Club right from your backyard. This home also features a remarkable in-law suite, complete with its own separate entrance, kitchenette, laundry room, family room, bedroom, full bath, and private balcony. This self-contained living space is perfect for extended family, guests, or even an au-pair. Additionally, you’ll be just a short drive from the charming Kennett Square borough, where you can explore a variety of great shops and restaurants. Come and see for yourself!
Zillow last checked: 8 hours ago
Listing updated: August 20, 2024 at 05:02pm
Listed by:
Lisa Lyons 610-299-3933,
EXP Realty, LLC
Bought with:
Michelle Duran, RS-039232
RE/MAX Town & Country
Source: Bright MLS,MLS#: PACT2071136
Facts & features
Interior
Bedrooms & bathrooms
- Bedrooms: 5
- Bathrooms: 5
- Full bathrooms: 4
- 1/2 bathrooms: 1
- Main level bathrooms: 1
Basement
- Area: 0
Heating
- Forced Air, Natural Gas
Cooling
- Central Air, Electric
Appliances
- Included: Microwave, Cooktop, Dishwasher, Disposal, Dryer, Double Oven, Refrigerator, Stainless Steel Appliance(s), Washer, Washer/Dryer Stacked, Water Heater, Gas Water Heater
- Laundry: Laundry Room
Features
- Additional Stairway, Ceiling Fan(s), Chair Railings, Crown Molding, Dining Area, Family Room Off Kitchen, Open Floorplan, Eat-in Kitchen, Kitchen - Gourmet, Kitchen Island, Kitchenette, Pantry, Primary Bath(s), Soaking Tub, Bathroom - Tub Shower, Walk-In Closet(s)
- Flooring: Carpet, Wood
- Windows: Casement, Double Hung, Skylight(s), Window Treatments
- Basement: Exterior Entry,Concrete,Unfinished
- Number of fireplaces: 2
Interior area
- Total structure area: 4,462
- Total interior livable area: 4,462 sqft
- Finished area above ground: 4,462
- Finished area below ground: 0
Property
Parking
- Total spaces: 11
- Parking features: Garage Faces Side, Garage Door Opener, Inside Entrance, Oversized, Attached, Driveway, On Street
- Attached garage spaces: 3
- Uncovered spaces: 8
Accessibility
- Accessibility features: None
Features
- Levels: Two
- Stories: 2
- Pool features: None
- Has view: Yes
- View description: Golf Course
Lot
- Size: 0.46 Acres
Details
- Additional structures: Above Grade, Below Grade
- Parcel number: 6105 0195.0300
- Zoning: R10
- Special conditions: Standard
Construction
Type & style
- Home type: SingleFamily
- Architectural style: Traditional
- Property subtype: Single Family Residence
Materials
- Cement Siding, Stone
- Foundation: Concrete Perimeter
Condition
- New construction: No
- Year built: 2003
Utilities & green energy
- Sewer: Public Sewer
- Water: Public
- Utilities for property: Natural Gas Available
Community & neighborhood
Location
- Region: Kennett Square
- Subdivision: Hadleys Mill
- Municipality: EAST MARLBOROUGH TWP
HOA & financial
HOA
- Has HOA: Yes
- HOA fee: $500 annually
Other
Other facts
- Listing agreement: Exclusive Right To Sell
- Listing terms: Cash,Conventional
- Ownership: Fee Simple
Price history
| Date | Event | Price |
|---|---|---|
| 8/20/2024 | Sold | $1,100,000+4.8%$247/sqft |
Source: | ||
| 7/27/2024 | Pending sale | $1,050,000$235/sqft |
Source: | ||
Public tax history
Tax history is unavailable.
Neighborhood: 19348
Nearby schools
GreatSchools rating
- 7/10Hillendale El SchoolGrades: K-5Distance: 3.6 mi
- 7/10Charles F Patton Middle SchoolGrades: 6-8Distance: 1.7 mi
- 9/10Unionville High SchoolGrades: 9-12Distance: 1.6 mi
Schools provided by the listing agent
- District: Unionville-chadds Ford
Source: Bright MLS. This data may not be complete. We recommend contacting the local school district to confirm school assignments for this home.

Get pre-qualified for a loan
At Zillow Home Loans, we can pre-qualify you in as little as 5 minutes with no impact to your credit score.An equal housing lender. NMLS #10287.
Sell for more on Zillow
Get a free Zillow Showcase℠ listing and you could sell for .
$1,159,100
2% more+ $23,182
With Zillow Showcase(estimated)
$1,182,282