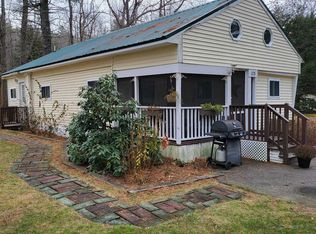This cute - clean home in Merrymeeting River MHP might just be the spot you have been looking for and lonely $89,000 for a 2 bedroom, 2 bathroom, huge screen porch and a large 2 car garage too. Whether you are looking for year round living or just want to use it seasonally, this home offers a comfortable single level living floorpan with a Master Suite with walk in closet and full bath on the back of the home offer exceptional privacy and a bedroom, double closet and guest bathroom and washer dryer hookup on the other end of the home. Complete with a Eat in Kitchen, large living room with lots of windows and a huge screened in porch that is just perfect for those summer nights, card games, entertaining or just a nice cup of coffee in the morning. Enjoy the large paved driveway as well as a large two car automatic open garage and cute landscaping. Pack your bags- and your bathing suit and kayak as Merrymeeting River MHP has an beautiful in-ground pool, playground, launch access to Merrymeeting River and a recreation hall all for you to enjoy as part of your on site amenities. What more could you want- on site trash, road plowing, spring and fall cleanup and lawn mowing all also included.
This property is off market, which means it's not currently listed for sale or rent on Zillow. This may be different from what's available on other websites or public sources.
