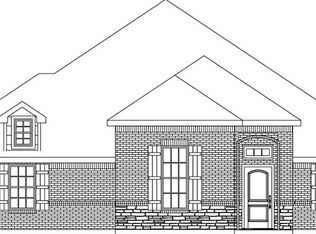Sold on 11/26/25
Price Unknown
105 High Vista Rd, Decatur, TX 76234
4beds
2,876sqft
Single Family Residence
Built in 2017
1.07 Acres Lot
$600,000 Zestimate®
$--/sqft
$3,048 Estimated rent
Home value
$600,000
$570,000 - $630,000
$3,048/mo
Zestimate® history
Loading...
Owner options
Explore your selling options
What's special
This stunning 4-bedroom, 2.5-bath home offers room to live, work, and entertain. The flexible floorplan includes an office or formal dining room, a media room, and a spacious living area with elegant double crown molding. The kitchen features granite countertops, stainless steel appliances, and an electric cooktop. The primary suite boasts a spacious bath and excellent storage throughout, including a deep 3-car garage that fits a full-size Ford Super Duty truck and extensive attic storage.
Step outside to a backyard built for entertaining — a massive 32' x 26' gabled patio with a wood-burning fireplace (with propane log lighter) and a full outdoor kitchen complete with a griddle, grill, cooktop, beverage fridge, and farmhouse sink. The 24x30 insulated shop with HVAC and electric plus a 7'x14' cedar tool shed provide all the workspace you need.
Located on a beautiful corner lot with mature trees, an extended driveway, ample parking, and a 6' cedar privacy fence, this home is a rare find. High efficiency design keeps energy bills among the lowest in the neighborhood year-round.
Zillow last checked: 8 hours ago
Listing updated: November 27, 2025 at 05:00am
Listed by:
Renee Thomason 0476510 940-969-0123,
CENTURY 21 Judge Fite Co.- Decatur 940-969-0123
Bought with:
Taylor Robertson
Fathom Realty, LLC
Source: NTREIS,MLS#: 21047478
Facts & features
Interior
Bedrooms & bathrooms
- Bedrooms: 4
- Bathrooms: 3
- Full bathrooms: 2
- 1/2 bathrooms: 1
Primary bedroom
- Features: Built-in Features, Ceiling Fan(s), Double Vanity, En Suite Bathroom, Garden Tub/Roman Tub, Separate Shower, Walk-In Closet(s)
- Level: First
- Dimensions: 16 x 14
Bedroom
- Features: Split Bedrooms, Walk-In Closet(s)
- Level: First
- Dimensions: 11 x 10
Bedroom
- Level: First
- Dimensions: 12 x 11
Bedroom
- Level: First
- Dimensions: 11 x 11
Breakfast room nook
- Features: Eat-in Kitchen
- Level: First
- Dimensions: 13 x 8
Great room
- Level: First
- Dimensions: 17 x 14
Kitchen
- Features: Breakfast Bar, Built-in Features, Eat-in Kitchen, Granite Counters, Kitchen Island, Pantry, Walk-In Pantry
- Level: First
- Dimensions: 18 x 13
Living room
- Features: Ceiling Fan(s), Fireplace
- Level: First
- Dimensions: 23 x 19
Office
- Level: First
- Dimensions: 13 x 13
Utility room
- Features: Built-in Features, Utility Room
- Level: First
- Dimensions: 11 x 8
Heating
- Central, Electric
Cooling
- Central Air, Ceiling Fan(s), Electric
Appliances
- Included: Dishwasher, Electric Cooktop, Electric Oven, Electric Water Heater, Disposal, Microwave, Vented Exhaust Fan
- Laundry: Washer Hookup, Electric Dryer Hookup
Features
- Decorative/Designer Lighting Fixtures, Eat-in Kitchen, Granite Counters, High Speed Internet, Kitchen Island, Open Floorplan, Pantry
- Flooring: Carpet, Ceramic Tile
- Windows: Window Coverings
- Has basement: No
- Number of fireplaces: 2
- Fireplace features: Decorative, Wood Burning
Interior area
- Total interior livable area: 2,876 sqft
Property
Parking
- Total spaces: 3
- Parking features: Additional Parking, Concrete, Garage, Garage Door Opener, Garage Faces Side
- Attached garage spaces: 3
Features
- Levels: One
- Stories: 1
- Patio & porch: Covered
- Exterior features: Built-in Barbecue, Barbecue, Gas Grill, Lighting, Outdoor Grill, Outdoor Kitchen, Rain Gutters, Storage
- Pool features: None
- Fencing: Wood
Lot
- Size: 1.07 Acres
- Features: Back Yard, Corner Lot, Lawn, Landscaped, Level, Many Trees
- Residential vegetation: Cleared
Details
- Parcel number: 788474
Construction
Type & style
- Home type: SingleFamily
- Architectural style: Contemporary/Modern,Detached
- Property subtype: Single Family Residence
- Attached to another structure: Yes
Materials
- Brick, Wood Siding
- Foundation: Slab
- Roof: Composition
Condition
- Year built: 2017
Utilities & green energy
- Sewer: Aerobic Septic
- Water: Community/Coop
- Utilities for property: Septic Available, Water Available
Community & neighborhood
Security
- Security features: Smoke Detector(s)
Location
- Region: Decatur
- Subdivision: Highland Hills Ph2
HOA & financial
HOA
- Has HOA: Yes
- HOA fee: $266 annually
- Services included: Maintenance Grounds
- Association name: Principal Management Group
- Association phone: 214-368-4030
Other
Other facts
- Listing terms: Cash,Conventional
Price history
| Date | Event | Price |
|---|---|---|
| 11/26/2025 | Sold | -- |
Source: NTREIS #21047478 | ||
| 10/31/2025 | Pending sale | $615,000$214/sqft |
Source: NTREIS #21047478 | ||
| 9/8/2025 | Contingent | $615,000$214/sqft |
Source: NTREIS #21047478 | ||
| 9/1/2025 | Listed for sale | $615,000$214/sqft |
Source: NTREIS #21047478 | ||
| 1/10/2018 | Sold | -- |
Source: Agent Provided | ||
Public tax history
| Year | Property taxes | Tax assessment |
|---|---|---|
| 2025 | -- | $574,012 +4.6% |
| 2024 | $5,477 +12.7% | $548,734 +10% |
| 2023 | $4,858 | $498,849 +10% |
Find assessor info on the county website
Neighborhood: Highland Hills
Nearby schools
GreatSchools rating
- 4/10Carson Elementary SchoolGrades: PK-5Distance: 9.4 mi
- 5/10Mccarroll Middle SchoolGrades: 6-8Distance: 11 mi
- 5/10Decatur High SchoolGrades: 9-12Distance: 9.7 mi
Schools provided by the listing agent
- Elementary: Carson
- Middle: Decatur
- High: Decatur
- District: Decatur ISD
Source: NTREIS. This data may not be complete. We recommend contacting the local school district to confirm school assignments for this home.
Get a cash offer in 3 minutes
Find out how much your home could sell for in as little as 3 minutes with a no-obligation cash offer.
Estimated market value
$600,000
Get a cash offer in 3 minutes
Find out how much your home could sell for in as little as 3 minutes with a no-obligation cash offer.
Estimated market value
$600,000

