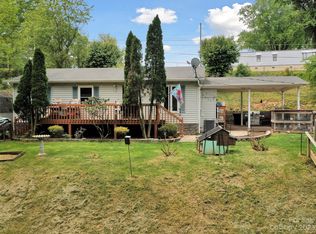Closed
$348,000
105 Hilltop Farm Rd, Canton, NC 28716
3beds
1,126sqft
Single Family Residence
Built in 1970
0.74 Acres Lot
$336,500 Zestimate®
$309/sqft
$1,930 Estimated rent
Home value
$336,500
$299,000 - $377,000
$1,930/mo
Zestimate® history
Loading...
Owner options
Explore your selling options
What's special
Welcome to your new home! This home boasts character! From the custom cabinetry in the kitchen to the Australian Cypress hardwood floors in the main living space. No need to carry laundry up and down the steps, there is a custom made laundry shoot in the bathroom. Need a man cave or a she-shed? Look no further, this property has this as well! Take advantage of the back porch with beautiful views and the fire pit for entertaining. Only minutes to the interstate and downtown Canton. You don't want to miss this opportunity!
Zillow last checked: 8 hours ago
Listing updated: November 20, 2024 at 07:10am
Listing Provided by:
Kristen Rhinehart khrhinehart@gmail.com,
Coldwell Banker Advantage
Bought with:
Nate Kelly
Town and Mountain Realty
Source: Canopy MLS as distributed by MLS GRID,MLS#: 4187011
Facts & features
Interior
Bedrooms & bathrooms
- Bedrooms: 3
- Bathrooms: 2
- Full bathrooms: 1
- 1/2 bathrooms: 1
- Main level bedrooms: 3
Primary bedroom
- Level: Main
Bedroom s
- Level: Main
Bedroom s
- Level: Main
Bathroom full
- Level: Main
Bathroom half
- Level: Main
Kitchen
- Level: Main
Living room
- Level: Main
Heating
- Forced Air, Oil
Cooling
- Central Air, Electric
Appliances
- Included: Dishwasher, Electric Oven, Electric Range, Electric Water Heater, Refrigerator
- Laundry: Main Level
Features
- Doors: Storm Door(s)
- Basement: Exterior Entry,Interior Entry,Unfinished
- Fireplace features: Living Room
Interior area
- Total structure area: 1,126
- Total interior livable area: 1,126 sqft
- Finished area above ground: 1,126
- Finished area below ground: 0
Property
Parking
- Total spaces: 1
- Parking features: Basement, Driveway
- Garage spaces: 1
- Has uncovered spaces: Yes
Accessibility
- Accessibility features: Two or More Access Exits
Features
- Levels: One
- Stories: 1
- Patio & porch: Covered, Deck, Front Porch
Lot
- Size: 0.74 Acres
- Features: Level, Wooded
Details
- Additional structures: Outbuilding, Shed(s), Workshop, Other
- Parcel number: 8667258148
- Zoning: None
- Special conditions: Standard
Construction
Type & style
- Home type: SingleFamily
- Architectural style: Traditional
- Property subtype: Single Family Residence
Materials
- Aluminum
- Roof: Composition
Condition
- New construction: No
- Year built: 1970
Utilities & green energy
- Sewer: Septic Installed
- Water: City
- Utilities for property: Electricity Connected
Community & neighborhood
Location
- Region: Canton
- Subdivision: None
Other
Other facts
- Road surface type: Gravel, Paved
Price history
| Date | Event | Price |
|---|---|---|
| 11/15/2024 | Sold | $348,000-0.6%$309/sqft |
Source: | ||
| 10/16/2024 | Listed for sale | $350,000$311/sqft |
Source: | ||
Public tax history
| Year | Property taxes | Tax assessment |
|---|---|---|
| 2024 | $1,128 | $156,300 |
| 2023 | $1,128 +2.1% | $156,300 |
| 2022 | $1,105 | $156,300 |
Find assessor info on the county website
Neighborhood: 28716
Nearby schools
GreatSchools rating
- 5/10North Canton ElementaryGrades: PK-5Distance: 0.6 mi
- 8/10Canton MiddleGrades: 6-8Distance: 1.6 mi
- 8/10Pisgah HighGrades: 9-12Distance: 1.9 mi
Schools provided by the listing agent
- Elementary: North Canton
- Middle: Canton
- High: Pisgah
Source: Canopy MLS as distributed by MLS GRID. This data may not be complete. We recommend contacting the local school district to confirm school assignments for this home.

Get pre-qualified for a loan
At Zillow Home Loans, we can pre-qualify you in as little as 5 minutes with no impact to your credit score.An equal housing lender. NMLS #10287.
