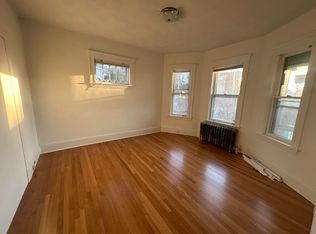Cozy 3 bedroom Ranch with 2 full baths features front-to-back living room with beautiful fieldstone fireplace, cathedral ceiling & skylights, sunlit dining room with leaded glass china cabinet, eat-in kitchen with tile floor & stainless steel appliances, den/office, rear heated porch, and private yard. Newer roof , updated heat (gas) & electric. Washer/dryer in bathroom off kitchen. Short walk to shops, eateries, playground & public transportation.
This property is off market, which means it's not currently listed for sale or rent on Zillow. This may be different from what's available on other websites or public sources.
