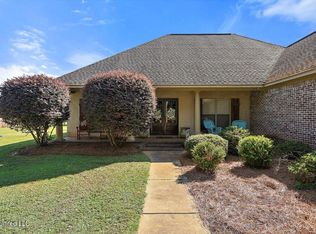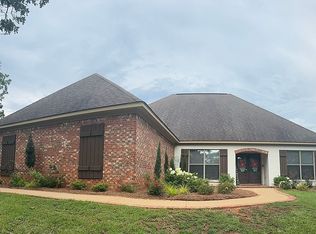Absolutely beautiful home in an excellent location. This home is located just minutes from town and sits on 3.4 acres of land offering all the privacy of country living with the convenience of proximity to the city! The home boast 2,576 sq feet heated and cooled with 3,330 sq feet under roof! There is a two car attached garage. The interior is in excellent condition and move in ready! You enter the home through the foyer and walk in to the large open concept floor plan. There is a large living room with fireplace, formal dining room, informal dining room, and custom kitchen with a large island. The kitchen has tons of cabinets with plenty of counter top space. The kitchen has a beautiful granite counter tops and a custom backslash. The master suite is on one side of the home. It is a large suite with tray ceilings. The master en-suite is incredible! It has a large walk in custom shower, jacuzzi tub, and large walk in his and her closets. The remaining 3 bedrooms are all large and have nice closets. There is a bonus room upstairs that could serve as a 5th bedroom if needed or an awesome play room for the kids. The backyard is set up for entertaining! The entire back yard has a privacy fence. It also features an outdoor kitchen, fire pit, and jacuzzi. This home is ready for its new owners!
This property is off market, which means it's not currently listed for sale or rent on Zillow. This may be different from what's available on other websites or public sources.

