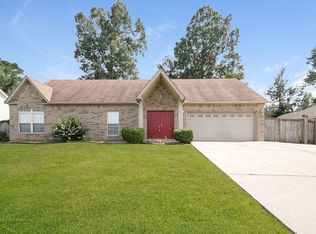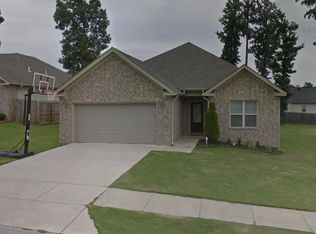Closed
$225,000
105 Inverness Cv, Haskell, AR 72015
3beds
1,514sqft
Single Family Residence
Built in 2005
10,018.8 Square Feet Lot
$223,100 Zestimate®
$149/sqft
$1,584 Estimated rent
Home value
$223,100
$203,000 - $245,000
$1,584/mo
Zestimate® history
Loading...
Owner options
Explore your selling options
What's special
Welcome to 105 Inverness – Where Comfort Meets Convenience! Step inside this charming 3-bedroom, 2-bathroom home featuring a spacious, well-designed layout and modern touches throughout. The open-concept kitchen flows effortlessly into the living area and cozy eat-in dining space — perfect for entertaining or relaxing with family- featuring vaulted ceilings in these areas. Each of the three bedrooms boasts generous walk-in closets, while the primary suite offers a true retreat with double vanities, a luxurious Jacuzzi tub, and a walk-in shower. Enjoy the outdoors in your large, fully fenced backyard with a patio featuring a retractable awning, ideal for morning coffee or evening gatherings. Located in a vibrant community offering a golf course, swimming pool, a clubhouse with booming restaurant, pickleball courts, and much more — just minutes from I-30 for an easy commute. This home checks all the boxes – schedule your showing today!
Zillow last checked: 8 hours ago
Listing updated: July 22, 2025 at 05:36pm
Listed by:
Cason Barnhill 501-952-7131,
Keller Williams Realty
Bought with:
Tina Wilson, AR
ERA TEAM Real Estate
Source: CARMLS,MLS#: 25020846
Facts & features
Interior
Bedrooms & bathrooms
- Bedrooms: 3
- Bathrooms: 2
- Full bathrooms: 2
Dining room
- Features: Eat-in Kitchen, Breakfast Bar
Heating
- Electric
Cooling
- Electric
Appliances
- Included: Microwave, Electric Range, Dishwasher, Disposal, Electric Water Heater
- Laundry: Washer Hookup, Electric Dryer Hookup, Laundry Room
Features
- Walk-In Closet(s), Walk-in Shower, Breakfast Bar, 3 Bedrooms Same Level
- Flooring: Carpet, Wood, Tile, Laminate
- Doors: Insulated Doors
- Windows: Insulated Windows
- Has fireplace: Yes
- Fireplace features: Electric
Interior area
- Total structure area: 1,514
- Total interior livable area: 1,514 sqft
Property
Parking
- Total spaces: 2
- Parking features: Garage, Parking Pad, Two Car, Garage Door Opener
- Has garage: Yes
Features
- Levels: One
- Stories: 1
- Patio & porch: Patio
- Exterior features: Storage
- Has spa: Yes
- Spa features: Whirlpool/Hot Tub/Spa
- Fencing: Full,Wood
Lot
- Size: 10,018 sqft
- Features: Level, Cul-De-Sac, Subdivided, Near Bus Stop
Details
- Parcel number: 86002490061
Construction
Type & style
- Home type: SingleFamily
- Architectural style: Traditional
- Property subtype: Single Family Residence
Materials
- Brick
- Foundation: Slab
- Roof: Shingle
Condition
- New construction: No
- Year built: 2005
Utilities & green energy
- Electric: Elec-Municipal (+Entergy)
- Sewer: Public Sewer
- Water: Public
Green energy
- Energy efficient items: Doors
Community & neighborhood
Security
- Security features: Smoke Detector(s)
Community
- Community features: Pool, Tennis Court(s), Playground, Clubhouse, Mandatory Fee, Golf, Other
Location
- Region: Haskell
- Subdivision: Silver Spings
HOA & financial
HOA
- Has HOA: Yes
- HOA fee: $120 annually
Other
Other facts
- Listing terms: VA Loan,FHA,Conventional,Cash,USDA Loan
- Road surface type: Paved
Price history
| Date | Event | Price |
|---|---|---|
| 7/24/2025 | Sold | $225,000$149/sqft |
Source: | ||
| 7/9/2025 | Contingent | $225,000$149/sqft |
Source: | ||
| 5/28/2025 | Listed for sale | $225,000+54.1%$149/sqft |
Source: | ||
| 7/14/2017 | Sold | $146,000-1.7%$96/sqft |
Source: | ||
| 4/30/2017 | Listed for sale | $148,500+2.5%$98/sqft |
Source: Century 21 Parker & Scroggins Realty #17012823 Report a problem | ||
Public tax history
| Year | Property taxes | Tax assessment |
|---|---|---|
| 2024 | $3,038 +5.2% | $33,110 +8.3% |
| 2023 | $2,887 +5.5% | $30,560 +9.1% |
| 2022 | $2,736 +5.7% | $28,010 +10% |
Find assessor info on the county website
Neighborhood: 72015
Nearby schools
GreatSchools rating
- 7/10Westbrook Elementary SchoolGrades: PK-3Distance: 1.5 mi
- 6/10Harmony Grove Junior High SchoolGrades: 7-9Distance: 1.5 mi
- 7/10Harmony Grove High SchoolGrades: 10-12Distance: 1.5 mi
Get pre-qualified for a loan
At Zillow Home Loans, we can pre-qualify you in as little as 5 minutes with no impact to your credit score.An equal housing lender. NMLS #10287.
Sell for more on Zillow
Get a Zillow Showcase℠ listing at no additional cost and you could sell for .
$223,100
2% more+$4,462
With Zillow Showcase(estimated)$227,562

