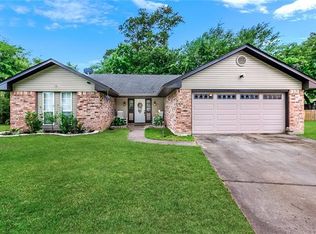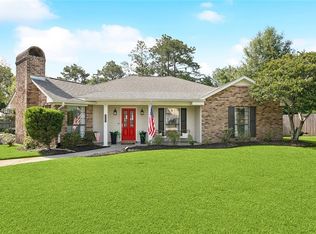Closed
Price Unknown
105 Inverrary Ct, Slidell, LA 70460
4beds
1,996sqft
Single Family Residence
Built in 1986
0.25 Acres Lot
$216,300 Zestimate®
$--/sqft
$2,117 Estimated rent
Maximize your home sale
Get more eyes on your listing so you can sell faster and for more.
Home value
$216,300
$199,000 - $236,000
$2,117/mo
Zestimate® history
Loading...
Owner options
Explore your selling options
What's special
This charming home, situated just north of Interstate 12 in Slidell, Louisiana, is ready for its next chapter. It has been lovingly cared for by the same family for over 30 years, and it's full of cherished memories.
For those with a vision for modern design, this property is the perfect fixer upper. It offers a solid foundation to create a home tailored to your unique tastes. The house also features several desirable amenities, including:
ADA accessibility to the primary bedroom, a valuable feature for multi-generational living or those with mobility needs.
A fenced-in backyard for kiddos and pets to play safely.
A beautiful bay window makes for a bright breakfast nook or a cozy reading space.
This home is waiting for someone to bring it into the 21st century while honoring its past.
Zillow last checked: 8 hours ago
Listing updated: September 09, 2025 at 06:02pm
Listed by:
Tricia Daigle 504-701-4323,
Axis Realty Group LLC
Bought with:
Lori Hunter
Crescent Sotheby's International Realty
Source: GSREIN,MLS#: 2513760
Facts & features
Interior
Bedrooms & bathrooms
- Bedrooms: 4
- Bathrooms: 2
- Full bathrooms: 2
Primary bedroom
- Description: Flooring: Plank,Simulated Wood
- Level: Lower
- Dimensions: 10.9x15.6
Bedroom
- Description: Flooring: Wood
- Level: Lower
- Dimensions: 11x11.4
Bedroom
- Description: Flooring: Wood
- Level: Lower
- Dimensions: 11.5x11.3
Bedroom
- Description: Flooring: Wood
- Level: Lower
- Dimensions: 10.9x10.9
Breakfast room nook
- Description: Flooring: Tile
- Level: Lower
- Dimensions: 6.3x8.1
Dining room
- Description: Flooring: Wood
- Level: Lower
- Dimensions: 11.9x22.7
Foyer
- Description: Flooring: Plank,Simulated Wood
- Level: Lower
- Dimensions: 8x5.7
Garage
- Level: Lower
Kitchen
- Description: Flooring: Tile
- Level: Lower
- Dimensions: 12x8.1
Living room
- Description: Flooring: Tile
- Level: Lower
- Dimensions: 16.6x19.1
Utility room
- Description: Flooring: Tile
- Level: Lower
- Dimensions: 7.5x6.9
Heating
- Central
Cooling
- Central Air, 1 Unit
Appliances
- Included: Dryer, Dishwasher, Disposal, Microwave, Oven, Range, Washer
- Laundry: Washer Hookup, Dryer Hookup
Features
- Attic, Ceiling Fan(s), Carbon Monoxide Detector, Pantry, Pull Down Attic Stairs, Vaulted Ceiling(s)
- Windows: Screens
- Attic: Pull Down Stairs
- Has fireplace: Yes
- Fireplace features: Wood Burning
Interior area
- Total structure area: 2,658
- Total interior livable area: 1,996 sqft
Property
Parking
- Parking features: Attached, Garage, Two Spaces, Garage Door Opener
- Has garage: Yes
Accessibility
- Accessibility features: Accessibility Features
Features
- Levels: One
- Stories: 1
- Patio & porch: Concrete, Covered, Porch
- Exterior features: Fence, Porch
- Pool features: None
Lot
- Size: 0.25 Acres
- Dimensions: .25
- Features: Cul-De-Sac, Outside City Limits
Details
- Parcel number: 109458
- Special conditions: None
Construction
Type & style
- Home type: SingleFamily
- Architectural style: Traditional
- Property subtype: Single Family Residence
Materials
- Brick, Wood Siding
- Foundation: Slab
- Roof: Metal
Condition
- Average Condition
- Year built: 1986
Utilities & green energy
- Sewer: Public Sewer
- Water: Public
Community & neighborhood
Location
- Region: Slidell
- Subdivision: Oakmont
Price history
| Date | Event | Price |
|---|---|---|
| 9/5/2025 | Pending sale | $215,000$108/sqft |
Source: | ||
| 9/2/2025 | Sold | -- |
Source: | ||
| 8/16/2025 | Pending sale | $215,000$108/sqft |
Source: | ||
| 8/5/2025 | Contingent | $215,000$108/sqft |
Source: | ||
| 8/1/2025 | Listed for sale | $215,000$108/sqft |
Source: | ||
Public tax history
| Year | Property taxes | Tax assessment |
|---|---|---|
| 2024 | $1,525 +52% | $18,862 +31.9% |
| 2023 | $1,003 -2.6% | $14,299 |
| 2022 | $1,030 +0.1% | $14,299 |
Find assessor info on the county website
Neighborhood: 70460
Nearby schools
GreatSchools rating
- 8/10Henry Mayfield Elementary SchoolGrades: PK-6Distance: 3.3 mi
- 4/10Slidell Junior High SchoolGrades: 7-8Distance: 3.8 mi
- 5/10Slidell High SchoolGrades: 9-12Distance: 3.9 mi

