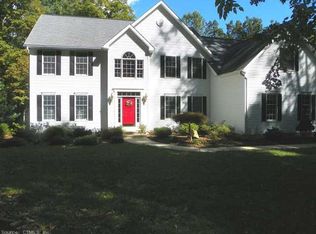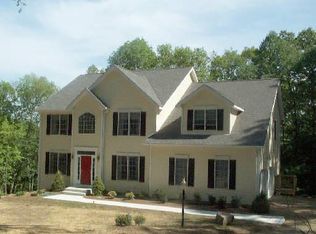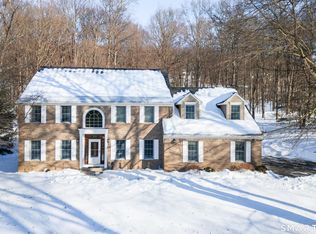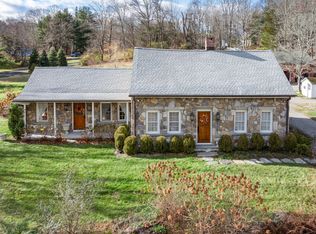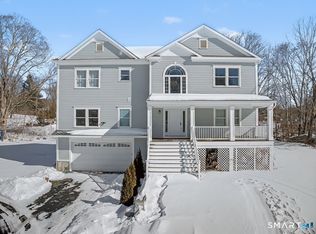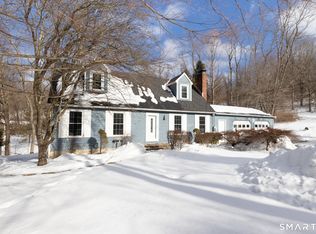Located in one of Southbury's most coveted cul-de-sacs, this elegant home offers a perfect balance of timeless sophistication & modern comfort. Experience refined living in this impeccably maintained residence where exceptional craftsmanship & pride of ownership are evident throughout. The sun-drenched interior showcases gleaming hardwd flrs/generous living spaces & a flowing flr plan designed for both intimate gatherings & grand entertaining. The chef-inspired kitchen is thoughtfully appointed with center island/granite counters, newer appliances-a Dacor gas stove with downdraft system, abundant white cabinetry with seamless access to the dining area. The home is enhanced by multiple fireplaces-one in the formal living rm & another anchoring the dramatic family room with soaring ceilings-each adding warmth & architectural interest. A private office & formal living room provide versatile beautifully appointed spaces for work or relaxation. Completing the main level are a discreet half bath & a well-designed mudroom/laundry area with direct garage access. Upstairs the luxurious primary suite is a true sanctuary featuring a spacious walk-in closet/spa-like bath, an elegant frplc & a private sitting room. Three additional generously proportioned bedrooms share a well-appointed full bath offering comfort & privacy for family or guests. The walk-out lower-level provides additional flexible living space ideal for entertaining, media enjoyment & rejuvenation with an enticing sauna! Outdoors the stunning landscaped grounds create a private retreat highlighted by mature plantings, pops of seasonal color & expansive lawn areas to enjoy. The backyard also offers a potential pool site providing an exceptional opportunity to further enhance the property with a resort-style amenity. Entertain or unwind on the deck enjoying the open air, gaze at the stars or relax beneath the pergola, surrounded by serene natural beauty that enhances the home's sense of privacy and prestige. The location is truly ideal just minutes from Southbury with its lively town center, top-rated schools & a wide selection of shopping, dining, & recreational options. This property is also just 10 minutes from Newtown with convenient access to I-84 for commuters. Outdoor enthusiasts will appreciate the close proximity to Lake Zoar, Kettletown & Southford Falls State Park plus numerous nearby hiking trails that contribute to Southbury's appeal. The home's mechanical systems are top of the line and have been carefully cared for including the boiler. A premium LeafGuard gutter system with its easy access cleanout is another wonderful convenience & added perk.
For sale
$900,000
105 Lake Ridge Road, Southbury, CT 06488
4beds
4,210sqft
Est.:
Single Family Residence
Built in 2000
3.53 Acres Lot
$-- Zestimate®
$214/sqft
$-- HOA
What's special
- 25 days |
- 2,341 |
- 154 |
Zillow last checked: 8 hours ago
Listing updated: February 06, 2026 at 11:55am
Listed by:
Lisa Gallagher (203)948-6429,
William Raveis Real Estate 203-426-3429
Source: Smart MLS,MLS#: 24149755
Tour with a local agent
Facts & features
Interior
Bedrooms & bathrooms
- Bedrooms: 4
- Bathrooms: 3
- Full bathrooms: 2
- 1/2 bathrooms: 1
Rooms
- Room types: Laundry, Steam/Sauna, Sitting Room, Workshop
Primary bedroom
- Features: Gas Log Fireplace, Full Bath, Walk-In Closet(s), Wall/Wall Carpet
- Level: Upper
Bedroom
- Features: Wall/Wall Carpet
- Level: Upper
Bedroom
- Features: Wall/Wall Carpet
- Level: Upper
Bedroom
- Features: Wall/Wall Carpet
- Level: Upper
Bathroom
- Features: Tile Floor
- Level: Main
Bathroom
- Features: Full Bath, Stall Shower, Tile Floor
- Level: Upper
Dining room
- Features: Hardwood Floor
- Level: Main
Family room
- Features: High Ceilings, Cathedral Ceiling(s), Gas Log Fireplace, Interior Balcony, Hardwood Floor
- Level: Main
Kitchen
- Features: Breakfast Nook, Granite Counters, Eating Space, Kitchen Island, Pantry, Hardwood Floor
- Level: Main
Living room
- Features: Gas Log Fireplace, Hardwood Floor
- Level: Main
Media room
- Level: Lower
Rec play room
- Features: Sliders, Walk-In Closet(s)
- Level: Lower
Study
- Features: Hardwood Floor
- Level: Main
Heating
- Forced Air, Oil, Propane
Cooling
- Central Air
Appliances
- Included: Gas Cooktop, Oven, Convection Oven, Microwave, Refrigerator, Dishwasher, Instant Hot Water, Water Heater
- Laundry: Main Level, Mud Room
Features
- Wired for Data, Central Vacuum, Sauna, Entrance Foyer, Smart Thermostat
- Doors: French Doors
- Basement: Full,Storage Space,Walk-Out Access,Liveable Space
- Attic: Storage,Pull Down Stairs
- Number of fireplaces: 3
Interior area
- Total structure area: 4,210
- Total interior livable area: 4,210 sqft
- Finished area above ground: 3,459
- Finished area below ground: 751
Property
Parking
- Total spaces: 4
- Parking features: Attached, Paved, Driveway, Garage Door Opener, Shared Driveway
- Attached garage spaces: 2
- Has uncovered spaces: Yes
Features
- Patio & porch: Deck
- Exterior features: Garden
Lot
- Size: 3.53 Acres
- Features: Subdivided, Level, Cul-De-Sac, Landscaped, Rolling Slope
Details
- Additional structures: Cabana
- Parcel number: 1329047
- Zoning: Residential
- Other equipment: Generator Ready
Construction
Type & style
- Home type: SingleFamily
- Architectural style: Colonial
- Property subtype: Single Family Residence
Materials
- Vinyl Siding
- Foundation: Concrete Perimeter
- Roof: Asphalt
Condition
- New construction: No
- Year built: 2000
Utilities & green energy
- Sewer: Septic Tank
- Water: Well
Green energy
- Energy efficient items: Insulation, Thermostat
Community & HOA
Community
- Features: Golf, Health Club, Lake, Library, Medical Facilities, Park, Stables/Riding, Tennis Court(s)
- Security: Security System
- Subdivision: Lake Ridge
HOA
- Has HOA: No
Location
- Region: Southbury
Financial & listing details
- Price per square foot: $214/sqft
- Tax assessed value: $423,790
- Annual tax amount: $10,256
- Date on market: 1/21/2026
- Exclusions: See Inclusion Exclusion Form and List of Features
Estimated market value
Not available
Estimated sales range
Not available
Not available
Price history
Price history
| Date | Event | Price |
|---|---|---|
| 1/31/2026 | Listed for sale | $900,000$214/sqft |
Source: | ||
| 12/11/2025 | Listing removed | $900,000$214/sqft |
Source: | ||
| 8/18/2025 | Listed for sale | $900,000+38.5%$214/sqft |
Source: | ||
| 5/24/2021 | Sold | $650,000+8.4%$154/sqft |
Source: | ||
| 3/18/2021 | Contingent | $599,900$142/sqft |
Source: | ||
Public tax history
Public tax history
| Year | Property taxes | Tax assessment |
|---|---|---|
| 2025 | $10,256 +2.5% | $423,790 |
| 2024 | $10,001 +3.6% | $423,790 -1.2% |
| 2023 | $9,655 +4.9% | $429,110 +33.6% |
Find assessor info on the county website
BuyAbility℠ payment
Est. payment
$6,158/mo
Principal & interest
$4245
Property taxes
$1598
Home insurance
$315
Climate risks
Neighborhood: 06488
Nearby schools
GreatSchools rating
- 7/10Pomperaug SchoolGrades: PK-5Distance: 4.3 mi
- 7/10Rochambeau Middle SchoolGrades: 6-8Distance: 2.3 mi
- 8/10Pomperaug Regional High SchoolGrades: 9-12Distance: 5.8 mi
Schools provided by the listing agent
- High: Pomperaug
Source: Smart MLS. This data may not be complete. We recommend contacting the local school district to confirm school assignments for this home.
- Loading
- Loading

