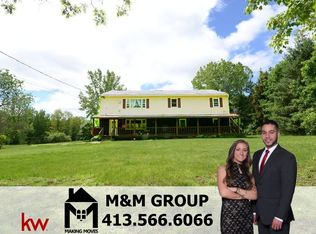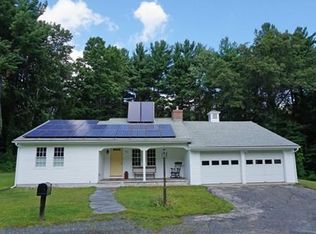26 ACRES OF TOWN & COUNTRY LIVING in this grand 4 bedroom brick colonial. The 485 feet of frontage and sprawling yard, lend an estate like feel as you walk the well maintained grounds. The first impression as you enter the formal foyer is how the hardwood floors reflect the light and look new. The walls and ceilings have been professionally painted within the last 2 years. The inviting country kitchen has cherry cabinets, the dining room rich custom wainscotting. The front to back extra sized living room with fireplace would be terrific for entertaining. A VERY DISTINCTIVE PROPERTY ! A must see if you like privacy and the desire to hike about a 1/2 mile back on your own land.
This property is off market, which means it's not currently listed for sale or rent on Zillow. This may be different from what's available on other websites or public sources.

