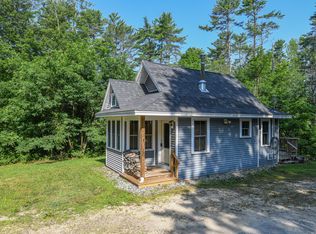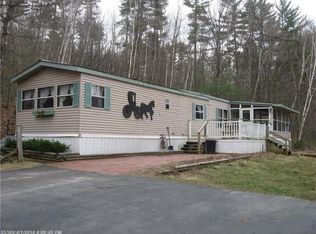Closed
$355,000
105 Main Street, Harrison, ME 04040
3beds
1,456sqft
Single Family Residence
Built in 1999
0.59 Acres Lot
$411,900 Zestimate®
$244/sqft
$2,527 Estimated rent
Home value
$411,900
$391,000 - $432,000
$2,527/mo
Zestimate® history
Loading...
Owner options
Explore your selling options
What's special
Close to Harrison Village, this move-in ready ranch is full of updates! Brand new appliances have just been installed, with an open concept kitchen, dining and living room. Three large and sunny bedrooms, one with an attached full bathroom. The first-floor laundry room adds ease to day-to-day living. The stairs to the basement have been reconfigured, adding floor space and safety, with a partially finished basement awaiting your completion. Roof and heating systems, among others, were updated in 2016, adding radiant heat and a monitor in the basement. A large deck and back yard are great for entertaining friends and family. Large detached 2-car garage for extra storage & convenient parking. Paved driveway! Just a short walk to Crystal Lake Park and all that Harrison Village has to offer. Close to Pleasant Mountain & Sunday River Ski Resorts, many lakes and beaches, shopping, golfing, etc.
Zillow last checked: 8 hours ago
Listing updated: January 14, 2025 at 07:05pm
Listed by:
Oberg Insurance & Real Estate Agency, Inc.
Bought with:
Better Homes & Gardens Real Estate/The Masiello Group
Source: Maine Listings,MLS#: 1563374
Facts & features
Interior
Bedrooms & bathrooms
- Bedrooms: 3
- Bathrooms: 2
- Full bathrooms: 2
Primary bedroom
- Level: First
Bedroom 2
- Level: First
Bedroom 3
- Level: First
Kitchen
- Level: First
Laundry
- Level: First
Living room
- Level: First
Heating
- Radiant
Cooling
- None
Appliances
- Included: Dishwasher, Dryer, Electric Range, Refrigerator, Washer
Features
- 1st Floor Bedroom, 1st Floor Primary Bedroom w/Bath, Bathtub, One-Floor Living, Shower, Primary Bedroom w/Bath
- Flooring: Vinyl
- Basement: Bulkhead,Full
- Has fireplace: No
Interior area
- Total structure area: 1,456
- Total interior livable area: 1,456 sqft
- Finished area above ground: 1,456
- Finished area below ground: 0
Property
Parking
- Total spaces: 2
- Parking features: Paved, 1 - 4 Spaces, Garage Door Opener, Detached
- Garage spaces: 2
Features
- Patio & porch: Deck
- Has view: Yes
- View description: Scenic
Lot
- Size: 0.59 Acres
- Features: City Lot, Near Public Beach, Near Shopping, Near Town, Open Lot
Details
- Parcel number: HRRSM45L0183
- Zoning: RES
Construction
Type & style
- Home type: SingleFamily
- Architectural style: Ranch
- Property subtype: Single Family Residence
Materials
- Other, Vinyl Siding
- Roof: Metal
Condition
- Year built: 1999
Utilities & green energy
- Electric: Circuit Breakers
- Sewer: Private Sewer
- Water: Public
- Utilities for property: Utilities On
Community & neighborhood
Location
- Region: Harrison
Other
Other facts
- Road surface type: Paved
Price history
| Date | Event | Price |
|---|---|---|
| 7/17/2023 | Sold | $355,000-1.1%$244/sqft |
Source: | ||
| 7/8/2023 | Pending sale | $359,000$247/sqft |
Source: | ||
| 6/28/2023 | Contingent | $359,000$247/sqft |
Source: | ||
| 6/26/2023 | Listed for sale | $359,000+147.6%$247/sqft |
Source: | ||
| 5/24/2016 | Sold | $145,000-3.3%$100/sqft |
Source: | ||
Public tax history
| Year | Property taxes | Tax assessment |
|---|---|---|
| 2024 | $2,541 +1.4% | $330,000 +70.6% |
| 2023 | $2,505 +8.9% | $193,400 |
| 2022 | $2,301 | $193,400 |
Find assessor info on the county website
Neighborhood: 04040
Nearby schools
GreatSchools rating
- 3/10Harrison Elementary SchoolGrades: 3-6Distance: 1.7 mi
- 2/10Oxford Hills Middle SchoolGrades: 7-8Distance: 10.9 mi
- 3/10Oxford Hills Comprehensive High SchoolGrades: 9-12Distance: 10.1 mi
Get pre-qualified for a loan
At Zillow Home Loans, we can pre-qualify you in as little as 5 minutes with no impact to your credit score.An equal housing lender. NMLS #10287.

