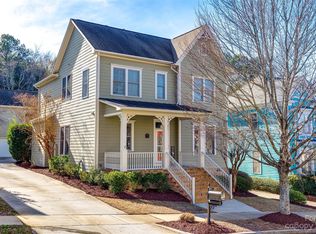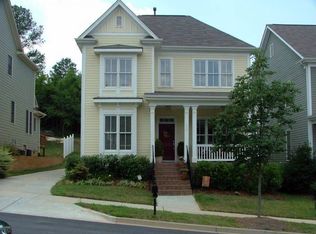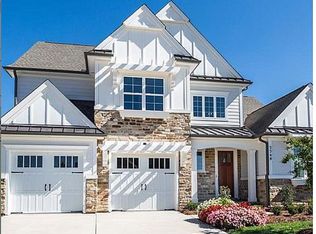Closed
$651,750
105 Mills Ln, Fort Mill, SC 29708
4beds
2,486sqft
Single Family Residence
Built in 2005
0.29 Acres Lot
$721,400 Zestimate®
$262/sqft
$2,844 Estimated rent
Home value
$721,400
$685,000 - $757,000
$2,844/mo
Zestimate® history
Loading...
Owner options
Explore your selling options
What's special
Welcome to 105 Mills Ln, a hard to find Ranch-style home in Baxter Village with BRAND NEW HVAC! Greet your neighbors from the rocking chair front porch or enjoy the tiered backyard from the deck/covered porch. The home has 4 BRs & 3 full baths, hardwood flooring throughout most of the home, Lg drop-zone, formal DR, private office for those WFH folks w/ add'l workspace off the kitchen. The interior has been freshly painted & new carpet installed in one BR & primary closet. The garage door is insulated & garage is heated/cooled by a split-mini system, also plumbed for a utility sink...perfect for a workshop or workout space. One of the garage bays has been updated with a high-lift door opener & can accommodate a car lift. Walking distance to elementary School! Fort Mill Schools & York Co. taxes! Live the Baxter Village life...have fun & be active!
Zillow last checked: 8 hours ago
Listing updated: September 06, 2023 at 04:36am
Listing Provided by:
Kim Trouten kim.trouten@allentate.com,
Howard Hanna Allen Tate Southpark,
Vicki Ford,
Howard Hanna Allen Tate Southpark
Bought with:
John Peters
JPeters Realty, LLC
Source: Canopy MLS as distributed by MLS GRID,MLS#: 4034920
Facts & features
Interior
Bedrooms & bathrooms
- Bedrooms: 4
- Bathrooms: 3
- Full bathrooms: 3
- Main level bedrooms: 4
Primary bedroom
- Level: Main
Bedroom s
- Level: Main
Bathroom full
- Level: Main
Breakfast
- Level: Main
Den
- Level: Main
Kitchen
- Level: Main
Laundry
- Level: Main
Office
- Level: Main
Heating
- Forced Air, Natural Gas
Cooling
- Ceiling Fan(s), Central Air
Appliances
- Included: Dishwasher, Disposal, Electric Oven, Electric Range, Exhaust Fan, Gas Water Heater, Microwave, Plumbed For Ice Maker, Refrigerator, Self Cleaning Oven
- Laundry: Electric Dryer Hookup
Features
- Flooring: Carpet, Tile, Wood
- Doors: Storm Door(s)
- Windows: Insulated Windows
- Has basement: No
- Attic: Pull Down Stairs
- Fireplace features: Den, Gas Log
Interior area
- Total structure area: 2,486
- Total interior livable area: 2,486 sqft
- Finished area above ground: 2,486
- Finished area below ground: 0
Property
Parking
- Total spaces: 2
- Parking features: Attached Garage, Garage on Main Level
- Attached garage spaces: 2
Features
- Levels: One
- Stories: 1
- Exterior features: In-Ground Irrigation
- Pool features: Community
Lot
- Size: 0.29 Acres
- Features: Corner Lot
Details
- Parcel number: 6560000113
- Zoning: TND
- Special conditions: Standard
Construction
Type & style
- Home type: SingleFamily
- Architectural style: Transitional
- Property subtype: Single Family Residence
Materials
- Fiber Cement
- Foundation: Crawl Space
Condition
- New construction: No
- Year built: 2005
Utilities & green energy
- Sewer: County Sewer
- Water: County Water
Community & neighborhood
Community
- Community features: Clubhouse, Playground, Tennis Court(s), Walking Trails
Location
- Region: Fort Mill
- Subdivision: Baxter Village
HOA & financial
HOA
- Has HOA: Yes
- HOA fee: $950 annually
- Association name: Kuester Management
Other
Other facts
- Listing terms: Cash,Conventional,VA Loan
- Road surface type: Concrete
Price history
| Date | Event | Price |
|---|---|---|
| 9/5/2023 | Sold | $651,750-2%$262/sqft |
Source: | ||
| 7/13/2023 | Price change | $665,000-1.2%$267/sqft |
Source: | ||
| 6/30/2023 | Price change | $673,000-0.3%$271/sqft |
Source: | ||
| 6/2/2023 | Listed for sale | $675,000+85.2%$272/sqft |
Source: | ||
| 4/18/2015 | Listing removed | $2,400$1/sqft |
Source: Real Property Management Charlotte Metro Report a problem | ||
Public tax history
| Year | Property taxes | Tax assessment |
|---|---|---|
| 2025 | -- | $38,754 +4.3% |
| 2024 | $18,337 +598.7% | $37,164 +140.2% |
| 2023 | $2,624 +0.9% | $15,474 |
Find assessor info on the county website
Neighborhood: Baxter Village
Nearby schools
GreatSchools rating
- 6/10Orchard Park Elementary SchoolGrades: K-5Distance: 0.5 mi
- 8/10Pleasant Knoll MiddleGrades: 6-8Distance: 2.2 mi
- 10/10Fort Mill High SchoolGrades: 9-12Distance: 1 mi
Schools provided by the listing agent
- Elementary: Orchard Park
- Middle: Pleasant Knoll
- High: Fort Mill
Source: Canopy MLS as distributed by MLS GRID. This data may not be complete. We recommend contacting the local school district to confirm school assignments for this home.
Get a cash offer in 3 minutes
Find out how much your home could sell for in as little as 3 minutes with a no-obligation cash offer.
Estimated market value
$721,400
Get a cash offer in 3 minutes
Find out how much your home could sell for in as little as 3 minutes with a no-obligation cash offer.
Estimated market value
$721,400


