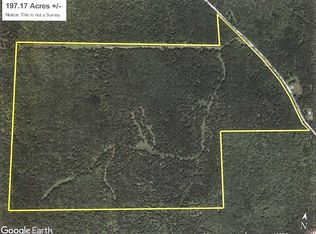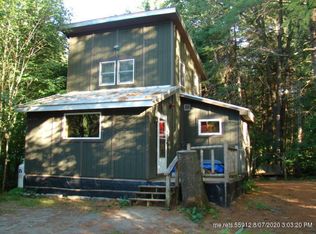Closed
$250,000
105 Moulton Road, Embden, ME 04958
2beds
1,696sqft
Single Family Residence
Built in 1992
3 Acres Lot
$-- Zestimate®
$147/sqft
$2,387 Estimated rent
Home value
Not available
Estimated sales range
Not available
$2,387/mo
Zestimate® history
Loading...
Owner options
Explore your selling options
What's special
Lovely 2-3 bedroom 1 1/2 bath Post and Beam Cape has been freshly painted with many newer updates including flooring, windows upgrades, decking, lighting, countertop and more, and is all prepared for the new owner. Quiet location and beautiful setting with grapevines, fruit trees and a garden plot waiting for a green-thumb to work it. Two detached sheds for lawn, garden tools as well as any other items you want to protect. Two rivers are in Embden as well as several ponds offering boating, skiing, swimming and fishing all just minutes away. Must see to appreciate! Won't last long so call today to set up your private viewing.
Zillow last checked: 8 hours ago
Listing updated: May 16, 2025 at 01:59pm
Listed by:
Allied Realty
Bought with:
Realty of Maine
Source: Maine Listings,MLS#: 1565070
Facts & features
Interior
Bedrooms & bathrooms
- Bedrooms: 2
- Bathrooms: 2
- Full bathrooms: 1
- 1/2 bathrooms: 1
Bedroom 1
- Features: Closet
- Level: First
- Area: 197.81 Square Feet
- Dimensions: 15.1 x 13.1
Bedroom 2
- Features: Cathedral Ceiling(s)
- Level: Second
- Area: 140.4 Square Feet
- Dimensions: 12 x 11.7
Bonus room
- Features: Cathedral Ceiling(s)
- Level: Second
- Area: 253.85 Square Feet
- Dimensions: 16.8 x 15.11
Dining room
- Features: Dining Area
- Level: First
- Area: 216.07 Square Feet
- Dimensions: 15.11 x 14.3
Family room
- Features: Heat Stove
- Level: Basement
- Area: 348.6 Square Feet
- Dimensions: 24.9 x 14
Kitchen
- Level: First
- Area: 119.22 Square Feet
- Dimensions: 11.7 x 10.19
Heating
- Direct Vent Heater, Stove
Cooling
- None
Appliances
- Included: Dishwasher, Dryer, Gas Range, Refrigerator, Washer
Features
- 1st Floor Bedroom, Shower, Storage
- Flooring: Laminate, Vinyl, Wood
- Basement: Interior Entry,Daylight,Full
- Has fireplace: No
Interior area
- Total structure area: 1,696
- Total interior livable area: 1,696 sqft
- Finished area above ground: 1,466
- Finished area below ground: 230
Property
Parking
- Parking features: Gravel, 1 - 4 Spaces, Off Street
Features
- Patio & porch: Deck, Porch
- Has view: Yes
- View description: Scenic
Lot
- Size: 3 Acres
- Features: Near Golf Course, Near Public Beach, Near Shopping, Near Town, Rural, Open Lot, Rolling Slope, Wooded
Details
- Parcel number: EMBDM:012B:004L:ON
- Zoning: Local
Construction
Type & style
- Home type: SingleFamily
- Architectural style: Cape Cod
- Property subtype: Single Family Residence
Materials
- Other, Clapboard, Wood Siding
- Roof: Metal,Pitched
Condition
- Year built: 1992
Utilities & green energy
- Electric: Circuit Breakers
- Sewer: Private Sewer
- Water: Private, Well
Community & neighborhood
Location
- Region: Embden
Other
Other facts
- Road surface type: Paved
Price history
| Date | Event | Price |
|---|---|---|
| 8/28/2023 | Pending sale | $258,000$152/sqft |
Source: | ||
| 8/28/2023 | Listed for sale | $258,000+3.2%$152/sqft |
Source: | ||
| 8/25/2023 | Sold | $250,000-3.1%$147/sqft |
Source: | ||
| 7/19/2023 | Contingent | $258,000$152/sqft |
Source: | ||
| 7/12/2023 | Listed for sale | $258,000$152/sqft |
Source: | ||
Public tax history
| Year | Property taxes | Tax assessment |
|---|---|---|
| 2019 | $1,478 -1.7% | $100,200 |
| 2018 | $1,503 +7.7% | $100,200 -1.3% |
| 2017 | $1,396 +5.4% | $101,500 -1.2% |
Find assessor info on the county website
Neighborhood: 04958
Nearby schools
GreatSchools rating
- 8/10Solon Elementary SchoolGrades: PK-5Distance: 2.2 mi
- 3/10Carrabec Community SchoolGrades: K-8Distance: 7 mi
- 4/10Carrabec High SchoolGrades: 9-12Distance: 6.8 mi

Get pre-qualified for a loan
At Zillow Home Loans, we can pre-qualify you in as little as 5 minutes with no impact to your credit score.An equal housing lender. NMLS #10287.

