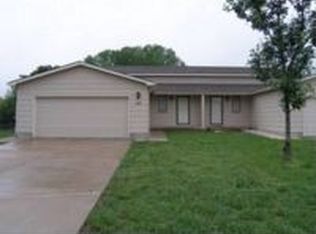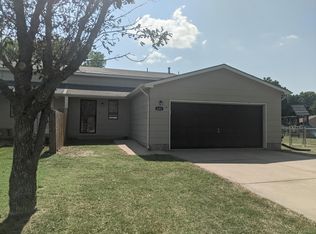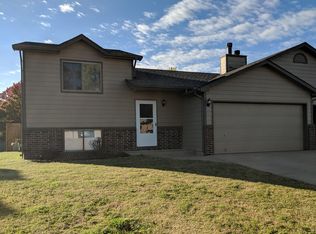Sold
Price Unknown
105 N Osage Rd, Derby, KS 67037
4beds
2,056sqft
Duplex
Built in 1992
-- sqft lot
$211,600 Zestimate®
$--/sqft
$1,418 Estimated rent
Home value
$211,600
$193,000 - $233,000
$1,418/mo
Zestimate® history
Loading...
Owner options
Explore your selling options
What's special
Discover space, comfort and stunning views in this beautifully updated 4-bedroom, 2-bath twin home nestled in a rare and scenic location overlooking Kensington Lake. With room to roam inside and out, this home offers the perfect blend of privacy, functionality and scenic charm. Step outside onto the large deck and take in lake views from your fully fenced, oversized backyard-an ideal setting for outdoor gatherings or peaceful evenings. Don't miss this unique opportunity to live in a twin home with a setting that feels anything but typical.
Zillow last checked: 8 hours ago
Listing updated: July 01, 2025 at 08:07pm
Listed by:
Andrea Holcomb 316-880-1973,
Real Broker, LLC
Source: SCKMLS,MLS#: 655602
Facts & features
Interior
Bedrooms & bathrooms
- Bedrooms: 4
- Bathrooms: 2
- Full bathrooms: 2
Primary bedroom
- Description: Carpet
- Level: Upper
- Area: 210
- Dimensions: 15 x 14
Bedroom
- Description: Carpet
- Level: Upper
- Area: 143
- Dimensions: 13 x 11
Bedroom
- Description: Carpet
- Level: Lower
- Area: 224
- Dimensions: 16 x 14
Bedroom
- Description: Carpet
- Level: Lower
- Area: 156
- Dimensions: 13 x 12
Family room
- Description: Carpet
- Level: Lower
- Area: 308
- Dimensions: 22 x 14
Kitchen
- Description: Wood Laminate
- Level: Upper
- Area: 99
- Dimensions: 11 x 9
Living room
- Description: Wood Laminate
- Level: Upper
- Area: 285
- Dimensions: 19 x 15
Heating
- Forced Air, Natural Gas
Cooling
- Central Air, Electric
Appliances
- Included: Dishwasher, Disposal, Microwave, Refrigerator, Range, Washer, Dryer
- Laundry: In Basement
Features
- Ceiling Fan(s), Walk-In Closet(s)
- Flooring: Laminate
- Doors: Storm Door(s)
- Windows: Storm Window(s)
- Basement: Finished
- Has fireplace: No
Interior area
- Total interior livable area: 2,056 sqft
- Finished area above ground: 1,056
- Finished area below ground: 1,000
Property
Parking
- Total spaces: 2
- Parking features: Attached
- Garage spaces: 2
Features
- Levels: Bi-Level
- Patio & porch: Deck
- Exterior features: Guttering - ALL
- Fencing: Chain Link
- Waterfront features: Pond/Lake, Waterfront
Lot
- Size: 0.30 Acres
- Features: Irregular Lot
Details
- Parcel number: 2330701102008.01
Construction
Type & style
- Home type: MultiFamily
- Architectural style: Traditional
- Property subtype: Duplex
Materials
- Frame w/Less than 50% Mas
- Foundation: Full, View Out
- Roof: Composition
Condition
- Year built: 1992
Utilities & green energy
- Gas: Natural Gas Available
- Utilities for property: Sewer Available, Natural Gas Available, Public
Community & neighborhood
Location
- Region: Derby
- Subdivision: OAK FOREST
HOA & financial
HOA
- Has HOA: No
Other
Other facts
- Ownership: Individual
- Road surface type: Paved
Price history
Price history is unavailable.
Public tax history
| Year | Property taxes | Tax assessment |
|---|---|---|
| 2024 | $2,921 +8.2% | $21,712 +11% |
| 2023 | $2,700 -1.8% | $19,562 |
| 2022 | $2,751 +5% | -- |
Find assessor info on the county website
Neighborhood: 67037
Nearby schools
GreatSchools rating
- 5/10Tanglewood Elementary SchoolGrades: PK-5Distance: 0.5 mi
- 6/10Derby Middle SchoolGrades: 6-8Distance: 0.8 mi
- 4/10Derby High SchoolGrades: 9-12Distance: 0.7 mi
Schools provided by the listing agent
- Elementary: Tanglewood
- Middle: Derby
- High: Derby
Source: SCKMLS. This data may not be complete. We recommend contacting the local school district to confirm school assignments for this home.


