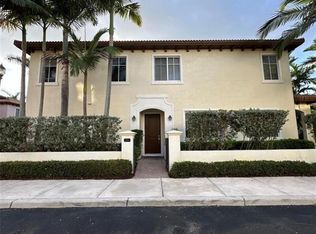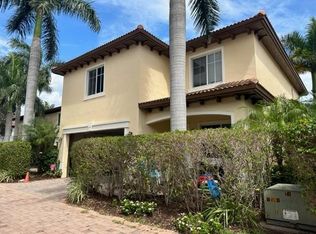Courtesy of The Cove Guspav Realty 4 bed + Office or 5th bedrm. 2 Car Garage over 2900 living sq ft. A+ School Zone. New vinyl wood flooring being installed in all bedrooms. Prime East Boca Down town location on corner lot in Library Commons. A/C 2022. 1st floor features travertine flooring & one room perfect for home office/ guest/in law. Over sized living/family/dining room with plenty of space for everyone. Kitchen with double oven, natural gas stove top & stainless appliances. Breakfast area + cooking island/bar top. Full size laundry room upstairs. Huge dual WIC. Hurricane impact glass + double car garage. Primary bedrm w/ huge dual walk in closets. Jacuzzi tub! Covered patio and wrap yard. Community Pool. Located in sought after Downtown Boca Raton close to Brightline, Library, Mizner Park & beaches
This property is off market, which means it's not currently listed for sale or rent on Zillow. This may be different from what's available on other websites or public sources.

