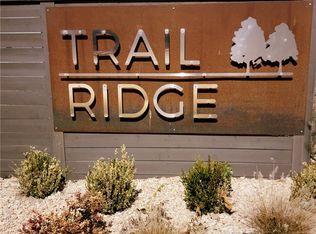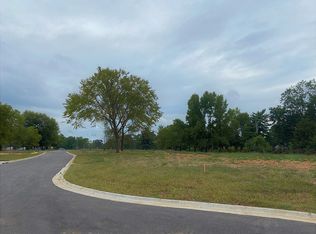Sold for $1,415,000
$1,415,000
105 NW Trail Ridge Rd, Bentonville, AR 72712
5beds
4,238sqft
Single Family Residence
Built in 2023
0.31 Acres Lot
$1,416,300 Zestimate®
$334/sqft
$5,581 Estimated rent
Home value
$1,416,300
$1.32M - $1.52M
$5,581/mo
Zestimate® history
Loading...
Owner options
Explore your selling options
What's special
Welcome to your dream home, a contemporary residence located in a serene cul-de-sac in the heart of Bentonville. With 5 spacious bedrooms & 5.5 bathrooms, the open-floor plan features a gourmet kitchen, with granite countertops, gas range, double ovens, large island with vegetable sink, drawer microwave, & pantry for extra storage. The living, dining & kitchen area have hardwood floors, recessed lighting, built-in shelves, motorized shades and a linear-gas fireplace. For casual gatherings, the bonus room is located next to the kitchen with wet bar and beverage frig. The primary suite offers a deep tub, walk-in shower with dual shower heads, double sinks with adjoining walk-in closet connecting to the laundry room. Upstairs there are 3 secondary bedrooms, each with a private bath. The exterior features a privacy fenced backyard, covered porch and patio area with a bike wash station for outdoor enthusiasts. This location offers proximity to Coler Mountain Bike Preserve, Bentonville Square, shopping, and fine dining.
Zillow last checked: 8 hours ago
Listing updated: May 14, 2025 at 01:17pm
Listed by:
Alice Honea 479-414-5533,
Coldwell Banker Harris McHaney & Faucette -Fayette
Bought with:
Sarah Pederson, SA00094136
Better Homes and Gardens Real Estate Journey Bento
Source: ArkansasOne MLS,MLS#: 1300098 Originating MLS: Northwest Arkansas Board of REALTORS MLS
Originating MLS: Northwest Arkansas Board of REALTORS MLS
Facts & features
Interior
Bedrooms & bathrooms
- Bedrooms: 5
- Bathrooms: 6
- Full bathrooms: 5
- 1/2 bathrooms: 1
Bedroom
- Level: Main
- Dimensions: 14 x 18
Bedroom
- Level: Main
- Dimensions: 11 x 14
Bedroom
- Level: Second
- Dimensions: 13 x 15
Bedroom
- Level: Second
- Dimensions: 14 x 14
Bedroom
- Level: Second
- Dimensions: 13 x 13
Bonus room
- Level: Main
- Dimensions: 18 x 27
Dining room
- Level: Main
- Dimensions: 11 x 11
Kitchen
- Level: Main
- Dimensions: 18 x 12
Library
- Level: Main
- Dimensions: 11 x 13
Living room
- Level: Main
- Dimensions: 19 x 20
Heating
- Central, Gas, Other
Cooling
- Central Air, Electric
Appliances
- Included: Built-In Range, Built-In Oven, Double Oven, Dishwasher, Electric Oven, Electric Water Heater, Disposal, Hot Water Circulator, Microwave, Refrigerator, Range Hood, Self Cleaning Oven, ENERGY STAR Qualified Appliances, Plumbed For Ice Maker
- Laundry: Washer Hookup, Dryer Hookup
Features
- Attic, Wet Bar, Built-in Features, Ceiling Fan(s), Central Vacuum, Granite Counters, Pantry, Programmable Thermostat, Storage, Smart Home, Walk-In Closet(s), Wired for Sound, Window Treatments, Mud Room
- Flooring: Carpet, Ceramic Tile, Wood
- Windows: Double Pane Windows, Blinds
- Basement: None
- Number of fireplaces: 1
- Fireplace features: Gas Starter, Living Room
Interior area
- Total structure area: 4,238
- Total interior livable area: 4,238 sqft
Property
Parking
- Total spaces: 3
- Parking features: Attached, Garage, Workshop in Garage
- Has attached garage: Yes
- Covered spaces: 3
Features
- Levels: Two
- Stories: 2
- Patio & porch: Covered, Patio
- Exterior features: Concrete Driveway
- Pool features: None
- Fencing: Back Yard,Partial,Privacy,Wood
- Waterfront features: None
Lot
- Size: 0.31 Acres
- Features: Central Business District, Cleared, Cul-De-Sac, Landscaped, Near Park, Subdivision
Details
- Additional structures: None
- Parcel number: 0119919000
- Zoning description: Residential
- Special conditions: None
Construction
Type & style
- Home type: SingleFamily
- Architectural style: Contemporary
- Property subtype: Single Family Residence
Materials
- Cedar, Masonite
- Foundation: Slab
- Roof: Architectural,Shingle
Condition
- New construction: No
- Year built: 2023
Utilities & green energy
- Sewer: Public Sewer
- Water: Public
- Utilities for property: Electricity Available, Natural Gas Available, Sewer Available, Water Available, Recycling Collection
Green energy
- Energy efficient items: Appliances
Community & neighborhood
Security
- Security features: Security System, Smoke Detector(s)
Community
- Community features: Biking, Curbs, Near Schools, Park, Sidewalks, Trails/Paths
Location
- Region: Bentonville
- Subdivision: Trail Ridge Sub Bentonville
HOA & financial
HOA
- HOA fee: $740 annually
- Services included: See Agent
Price history
| Date | Event | Price |
|---|---|---|
| 5/13/2025 | Sold | $1,415,000-5.6%$334/sqft |
Source: | ||
| 3/5/2025 | Listed for sale | $1,499,000+25%$354/sqft |
Source: | ||
| 5/12/2023 | Sold | $1,199,000$283/sqft |
Source: | ||
| 3/23/2023 | Pending sale | $1,199,000$283/sqft |
Source: | ||
| 3/20/2023 | Listed for sale | $1,199,000$283/sqft |
Source: | ||
Public tax history
| Year | Property taxes | Tax assessment |
|---|---|---|
| 2024 | $14,120 +1859.8% | $237,646 +1984.6% |
| 2023 | $720 | $11,400 |
| 2022 | $720 | $11,400 |
Find assessor info on the county website
Neighborhood: 72712
Nearby schools
GreatSchools rating
- 8/10Old High Middle SchoolGrades: 5-6Distance: 1.1 mi
- 10/10Lincoln Junior High SchoolGrades: 7-8Distance: 1.6 mi
- 8/10Bentonville High SchoolGrades: 9-12Distance: 2.6 mi
Schools provided by the listing agent
- District: Bentonville
Source: ArkansasOne MLS. This data may not be complete. We recommend contacting the local school district to confirm school assignments for this home.
Get pre-qualified for a loan
At Zillow Home Loans, we can pre-qualify you in as little as 5 minutes with no impact to your credit score.An equal housing lender. NMLS #10287.
Sell for more on Zillow
Get a Zillow Showcase℠ listing at no additional cost and you could sell for .
$1,416,300
2% more+$28,326
With Zillow Showcase(estimated)$1,444,626

