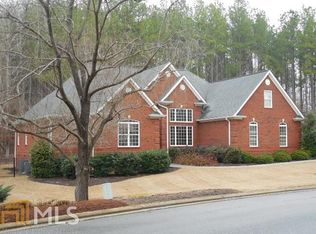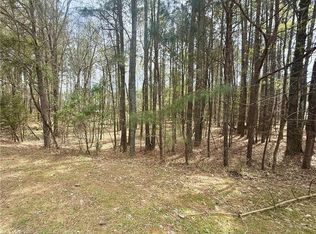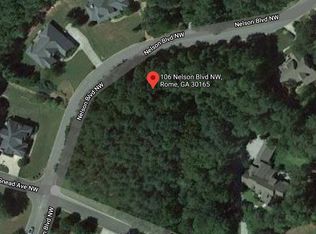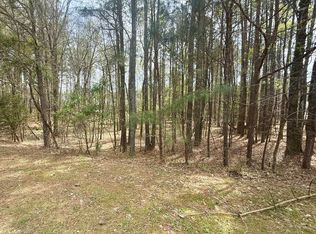Closed
$549,000
105 Nelson Blvd NW, Rome, GA 30165
4beds
3,277sqft
Single Family Residence
Built in 2006
0.63 Acres Lot
$600,700 Zestimate®
$168/sqft
$3,162 Estimated rent
Home value
$600,700
$571,000 - $631,000
$3,162/mo
Zestimate® history
Loading...
Owner options
Explore your selling options
What's special
Beautiful brick home in Fairways Subdivision at Stonebridge with a new roof in August of 2023 and a New HVAC system for the upstairs in October 2023. Enjoy 4bedroom, 3 1/2 bath with large bonus room, dining room, and an office on 0.634 acres with a conservation easement on one side and along the rear which gives beautiful wooded privacy. Stunning 24-foot ceilings in living room with stone fireplace with gas logs. Chefs kitchen with new stainless appliances including 5 burner gas cook top, separate double-oven, refrigerator, and dishwasher. New alarm system that boasts home automation for kitchen appliances, lighting and cameras. Huge master suite on main level with his and hers closets. Oversized two car garage and lots of attic storage. Enjoy the massive front and rear porches, the rear complete with ceiling fans! A large, walk-in laundry room on the main level doubles as mud room off garage. House has recent interior painting and many upgrades. Supra Lockbox on Front Door.
Zillow last checked: 8 hours ago
Listing updated: December 27, 2023 at 01:45pm
Listed by:
Brooke Brinson 706-409-3838,
Hardy Realty & Development Company
Bought with:
Jacob Calvert, 411908
Ansley RE | Christie's Int'l RE
Source: GAMLS,MLS#: 20157379
Facts & features
Interior
Bedrooms & bathrooms
- Bedrooms: 4
- Bathrooms: 4
- Full bathrooms: 3
- 1/2 bathrooms: 1
- Main level bathrooms: 1
- Main level bedrooms: 1
Kitchen
- Features: Breakfast Area, Pantry, Solid Surface Counters
Heating
- Natural Gas, Central, Forced Air, Zoned
Cooling
- Ceiling Fan(s), Central Air, Zoned, Dual
Appliances
- Included: Cooktop, Double Oven, Microwave, Stainless Steel Appliance(s)
- Laundry: Mud Room
Features
- Bookcases, Vaulted Ceiling(s), High Ceilings, Double Vanity, Beamed Ceilings, Soaking Tub, Separate Shower, Walk-In Closet(s), Master On Main Level
- Flooring: Hardwood, Tile, Carpet
- Basement: Crawl Space
- Number of fireplaces: 1
Interior area
- Total structure area: 3,277
- Total interior livable area: 3,277 sqft
- Finished area above ground: 3,277
- Finished area below ground: 0
Property
Parking
- Parking features: Garage Door Opener, Kitchen Level, Side/Rear Entrance
- Has garage: Yes
Features
- Levels: One and One Half
- Stories: 1
- Exterior features: Sprinkler System
Lot
- Size: 0.63 Acres
- Features: Level, Open Lot
Details
- Parcel number: I10 102
Construction
Type & style
- Home type: SingleFamily
- Architectural style: Traditional
- Property subtype: Single Family Residence
Materials
- Brick
- Roof: Composition
Condition
- Resale
- New construction: No
- Year built: 2006
Utilities & green energy
- Sewer: Public Sewer
- Water: Public
- Utilities for property: Underground Utilities, Cable Available, Sewer Connected, High Speed Internet, Natural Gas Available
Community & neighborhood
Community
- Community features: Golf, None
Location
- Region: Rome
- Subdivision: The Fairways
Other
Other facts
- Listing agreement: Exclusive Right To Sell
Price history
| Date | Event | Price |
|---|---|---|
| 12/21/2023 | Sold | $549,000$168/sqft |
Source: | ||
| 12/5/2023 | Pending sale | $549,000$168/sqft |
Source: | ||
| 11/9/2023 | Price change | $549,000-7.7%$168/sqft |
Source: | ||
| 11/9/2023 | Price change | $595,000-0.8%$182/sqft |
Source: | ||
| 10/16/2023 | Price change | $600,000+0%$183/sqft |
Source: | ||
Public tax history
| Year | Property taxes | Tax assessment |
|---|---|---|
| 2025 | $6,593 +0.2% | $255,893 +36.8% |
| 2024 | $6,579 +7.8% | $187,066 |
| 2023 | $6,103 -10.3% | $187,066 -6.4% |
Find assessor info on the county website
Neighborhood: 30165
Nearby schools
GreatSchools rating
- 6/10West Central Elementary SchoolGrades: PK-6Distance: 4.8 mi
- 5/10Rome Middle SchoolGrades: 7-8Distance: 4.8 mi
- 6/10Rome High SchoolGrades: 9-12Distance: 4.8 mi
Schools provided by the listing agent
- Elementary: West Central
- Middle: Rome
- High: Rome
Source: GAMLS. This data may not be complete. We recommend contacting the local school district to confirm school assignments for this home.
Get pre-qualified for a loan
At Zillow Home Loans, we can pre-qualify you in as little as 5 minutes with no impact to your credit score.An equal housing lender. NMLS #10287.



