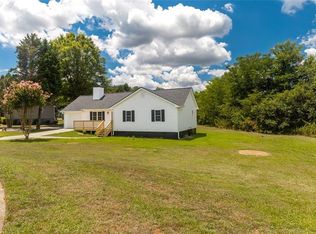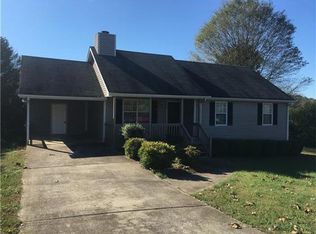You don't want to miss this beautiful 15-acre estate home offering the best of country living and the convenience of nearby restaurants and shopping. Large open floorplan with plenty of room for entertaining. Serene, private views from every room. Kitchen and family room opens to the expansive sunroom making for the perfect place for family and friends to gather. Huge garage that will accommodate most large pickup trucks. 3 lean-to buildings for plenty of storage.
This property is off market, which means it's not currently listed for sale or rent on Zillow. This may be different from what's available on other websites or public sources.

