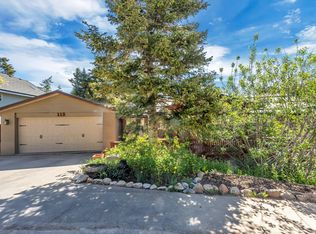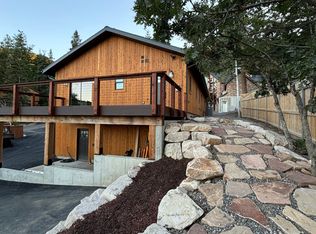Sold
Price Unknown
105 Paradise Rd, Park City, UT 84098
4beds
4,183sqft
Residential
Built in 1992
0.53 Acres Lot
$1,329,300 Zestimate®
$--/sqft
$6,560 Estimated rent
Home value
$1,329,300
$1.16M - $1.53M
$6,560/mo
Zestimate® history
Loading...
Owner options
Explore your selling options
What's special
Located on the sunny side of Summit Park, this mountain retreat is filled with natural light and surrounded by serene forest views. Set on over half an acre, the 4,183 sq ft home features an open-concept layout with vaulted ceilings, expansive windows, and a cozy stone fireplace. The chef's kitchen includes high-end appliances, granite countertops, and generous storage.
Upstairs, two spacious primary suites offer comfort and privacy, while a large loft provides flexible living space. The unfinished lower level has been framed and plumbed to accommodate a separate 2-bedroom, 2-bath unit with its own 2-car garage—perfect for guests or rental income.
Enjoy outdoor living on the two-tiered deck or explore nearby trails just minutes from your door. A 4-car garage ensures plenty of space for vehicles and mountain gear. Driveway repaving and fresh landscaping with irrigation will be completed by mid-May. Furnishings negotiable. Located just a short drive to Park City and Salt Lake City, this home offers both tranquility and convenience.
Zillow last checked: 8 hours ago
Listing updated: September 02, 2025 at 02:55pm
Listed by:
Laura Willis 435-640-5980,
Summit Sotheby's International Realty (625 Main)
Bought with:
Non Member Licensee
Non Member
Source: PCBR,MLS#: 12404300
Facts & features
Interior
Bedrooms & bathrooms
- Bedrooms: 4
- Bathrooms: 4
- Full bathrooms: 2
- 3/4 bathrooms: 1
- 1/2 bathrooms: 1
Heating
- Forced Air, Natural Gas
Cooling
- Central Air
Appliances
- Included: Disposal, ENERGY STAR Qualified Dishwasher, Gas Range, Microwave, Oven, Refrigerator, Trash Compactor, Gas Water Heater, Water Softener Owned
- Laundry: Washer Hookup, Electric Dryer Hookup
Features
- Storage, Ceiling Fan(s), High Ceilings, Pantry, Sauna, Vaulted Ceiling(s), Central Vacuum
- Flooring: Tile, Wood
- Number of fireplaces: 1
- Fireplace features: Gas
Interior area
- Total structure area: 4,183
- Total interior livable area: 4,183 sqft
Property
Parking
- Total spaces: 4
- Parking features: Garage Door Opener
- Garage spaces: 4
Features
- Has spa: Yes
- Spa features: Private
- Has view: Yes
- View description: Mountain(s), Trees/Woods, Valley
Lot
- Size: 0.53 Acres
- Features: Few Trees, Corner Lot, Gentle Sloping, Native Plants
Details
- Parcel number: SuI78
- Other equipment: Thermostat - Programmable
Construction
Type & style
- Home type: SingleFamily
- Property subtype: Residential
Materials
- Vinyl Siding
- Foundation: Concrete Perimeter
- Roof: Metal
Condition
- New construction: No
- Year built: 1992
Utilities & green energy
- Sewer: Public Sewer
- Water: Public
- Utilities for property: Cable Available, Electricity Connected, High Speed Internet Available, Natural Gas Connected, Phone Available
Community & neighborhood
Security
- Security features: Smoke Alarm
Location
- Region: Park City
- Subdivision: Summit Park
Other
Other facts
- Listing terms: Cash,Conventional
- Road surface type: Paved
Price history
Price history is unavailable.
Public tax history
| Year | Property taxes | Tax assessment |
|---|---|---|
| 2024 | $10,101 +12.7% | $1,653,660 +5.6% |
| 2023 | $8,963 -2.2% | $1,566,091 +10.6% |
| 2022 | $9,168 +38.8% | $1,416,091 +59.7% |
Find assessor info on the county website
Neighborhood: 84098
Nearby schools
GreatSchools rating
- 8/10Jeremy Ranch SchoolGrades: K-5Distance: 2.5 mi
- 8/10Ecker Hill Middle SchoolGrades: 6-7Distance: 2.6 mi
- 6/10Park City High SchoolGrades: 10-12Distance: 7.9 mi
Get a cash offer in 3 minutes
Find out how much your home could sell for in as little as 3 minutes with a no-obligation cash offer.
Estimated market value$1,329,300
Get a cash offer in 3 minutes
Find out how much your home could sell for in as little as 3 minutes with a no-obligation cash offer.
Estimated market value
$1,329,300

