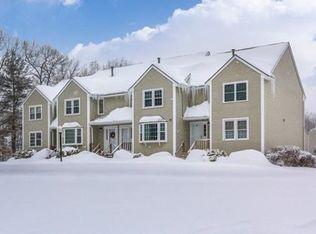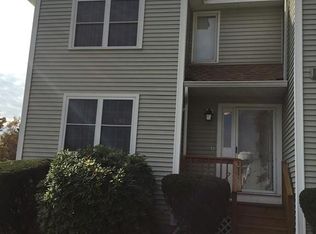Presenting your opportunity to own this impeccably maintained, turn key END UNIT townhouse in coveted Carter Green. The main level is designed for entertaining featuring a lovely, sunlit dining room with warm hardwood floors flowing into the kitchen. The bright living room leads to your private deck with a storage closet. An updated 1/2 bath completes this level. Upstairs you will be delighted by a generous sized main bedroom with double closets along with a refreshed Jack & Jill bathroom. The 2nd, spacious bedroom has a walk-in closet. Laundry is conveniently located on this level along with a pull down attic. The ground floor is walk out, features a one car garage & a bonus room for storage or home gym. Central Air! New Hot Water Heater! Nest Thermostat & Doorbell! Carter Green is beautifully maintained complex with tennis courts, clubhouse & plenty of guest parking. Pet friendly too! Convenient to Routes 93 & 495, shopping, dining, parks & golf. You'll love maintenance free living!
This property is off market, which means it's not currently listed for sale or rent on Zillow. This may be different from what's available on other websites or public sources.

