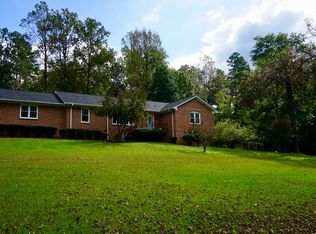Welcome home to the beautiful and peaceful neighborhood of Heathwood where you will find, tucked away in the heart of Easley, your forever home! Only minutes from all that Easley has to offer with their great restaurants and shopping centers. You can be in downtown Greenville in 15 minutes and Clemson University in 25 minutes. You cannot beat this location! As you round the corner onto Perry Hill road you will be captivated by the feel of the street. Mature trees and manicured lawns everywhere. But as you pull into the driveway on 105 Perry Hill you will feel at home. The landscape leaves nothing to be desired. The underground sprinkler system ensures that you will have a healthy yard all year long. As you walk into the classic foyer you will notice a few things: A beautiful wooden staircase, a formal living room to your right, and a den straight ahead. I would recommend taking a right to view the formal living room where you will be captivated by the natural light that flows through making it light and airy. A beautiful fireplace makes the room warm and inviting. Open to the formal living room is the formal dining room that is perfect for hosting all the dinner parties. Conveniently located around the corner is the kitchen boasting with all the cabinets your heart could desire. There is a little area inside the kitchen for a small breakfast table for those low key meals. Right off the kitchen is the den area, this feels like the heart of the home. A gas log fireplace sits in the middle, inviting all who enter to sit and relax. Maybe you would like to relax outside on the screened in porch. The porch is so serene, with the gorgeous backyard as the view, vaulted wood ceiling, and no mosquitos to fight. Down the hall is where you will find the en-suite master with its abundance in size along with two additional bedrooms and a full bathroom. Bedrooms are something this house does not lack. Upstairs you will find another three bedrooms and another bathroom bringing the total to 6 bedrooms and 3 bathrooms. If that wasn't enough, there is a 21x21 bonus room/ flex space making the possibilities endless. You will find storage closets sprinkled everywhere throughout the house, one of them is 29ft long. Just in case you needed even more room this house does have four attached garages. Perfect if you need a workshop area, additional storage, or a place to work on a hobby. This house has so much to offer, who will the lucky family be?
This property is off market, which means it's not currently listed for sale or rent on Zillow. This may be different from what's available on other websites or public sources.
