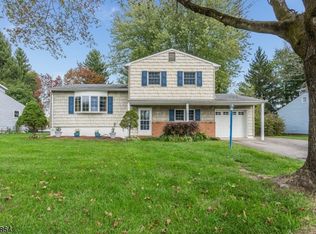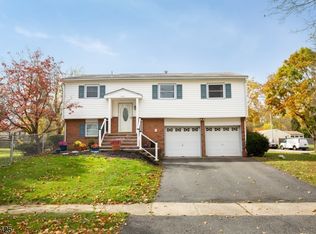
Closed
$572,000
105 Pleasant View Rd, Hackettstown Town, NJ 07840
4beds
2baths
--sqft
Single Family Residence
Built in 1968
0.26 Acres Lot
$579,300 Zestimate®
$--/sqft
$2,974 Estimated rent
Home value
$579,300
$539,000 - $620,000
$2,974/mo
Zestimate® history
Loading...
Owner options
Explore your selling options
What's special
Zillow last checked: 10 hours ago
Listing updated: August 25, 2025 at 08:22am
Listed by:
Kelly Holmquist 973-539-1120,
Keller Williams Metropolitan
Bought with:
Colleen Meloro
Weichert Realtors
Source: GSMLS,MLS#: 3978144
Facts & features
Interior
Bedrooms & bathrooms
- Bedrooms: 4
- Bathrooms: 2
Property
Lot
- Size: 0.26 Acres
- Dimensions: 75 x 150
Details
- Parcel number: 0800111000000003
Construction
Type & style
- Home type: SingleFamily
- Property subtype: Single Family Residence
Condition
- Year built: 1968
Community & neighborhood
Location
- Region: Hackettstown
Price history
| Date | Event | Price |
|---|---|---|
| 8/25/2025 | Sold | $572,000+9% |
Source: | ||
| 8/8/2025 | Pending sale | $525,000 |
Source: | ||
| 7/31/2025 | Listed for sale | $525,000+133.3% |
Source: | ||
| 2/4/2014 | Sold | $225,000-1.3% |
Source: | ||
| 4/6/2013 | Price change | $228,000-4.2% |
Source: Weichert Realtors #3003421 Report a problem | ||
Public tax history
| Year | Property taxes | Tax assessment |
|---|---|---|
| 2025 | $10,623 | $310,700 |
| 2024 | $10,623 +1.3% | $310,700 |
| 2023 | $10,483 +11.6% | $310,700 +5.7% |
Find assessor info on the county website
Neighborhood: 07840
Nearby schools
GreatSchools rating
- NAHatchery Hill Elementary SchoolGrades: PK-1Distance: 0.3 mi
- 5/10Hackettstown Middle SchoolGrades: 5-8Distance: 1 mi
- 5/10Hackettstown High SchoolGrades: 9-12Distance: 0.7 mi
Get a cash offer in 3 minutes
Find out how much your home could sell for in as little as 3 minutes with a no-obligation cash offer.
Estimated market value$579,300
Get a cash offer in 3 minutes
Find out how much your home could sell for in as little as 3 minutes with a no-obligation cash offer.
Estimated market value
$579,300
