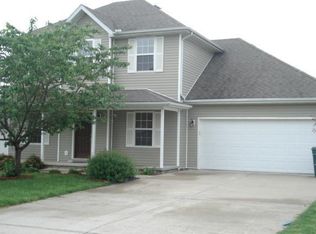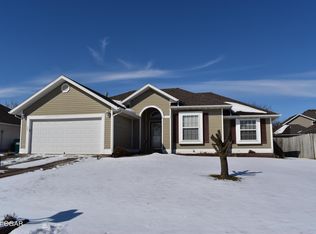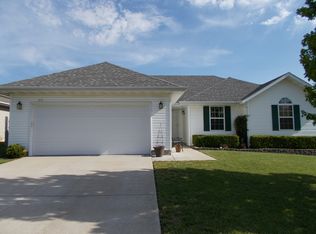Beautiful updated home in a growing neighborhood! Just over 2100 square feet with four bedrooms, three bathrooms, and the possibility of another bedroom upstairs. (Attic area unfinished). 3 bedrooms on the main floor. This is a split floor plan with the master bedroom and bathroom on the main level. Then there is 1 bedroom upstairs. The second level is also equipped with a large living area and full bath. Come and see it!!
This property is off market, which means it's not currently listed for sale or rent on Zillow. This may be different from what's available on other websites or public sources.


