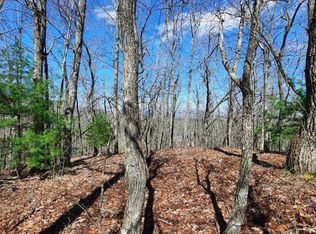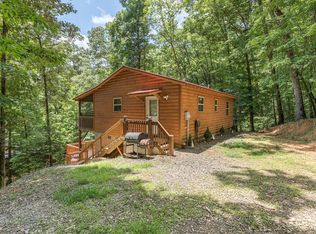This fully FURNISHED CREEKSIDE LOG-SIDED cabin has the WOW factor inside and out! You'll marvel at the attention to detail that makes this a truly unique home with a stacked stone fireplace on the screen porch as well as in the Great Room. All wood interior with barnwood accents on a feature wall and your kitchen island. Your kitchen has granite, black SS appliances. Down the hall is your laundry area, guest bed and bath. Your Master Ensuite has French door access to your screen porch, barnyard door conceals the bathroom with standup shower and granite top vanity. Outside storage shed. Relax outside by the fire-pit or on the screen porch with the peaceful sound of the gentle babbling creek!
This property is off market, which means it's not currently listed for sale or rent on Zillow. This may be different from what's available on other websites or public sources.

