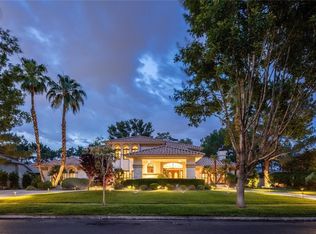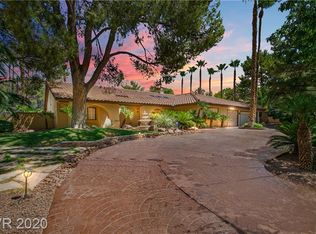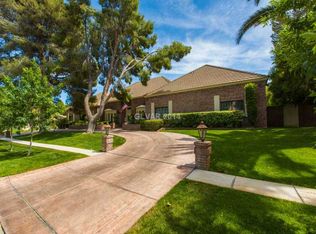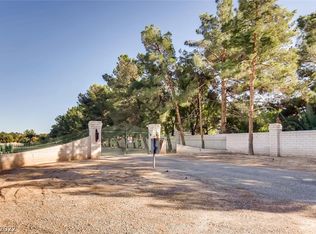Closed
$2,650,000
105 Quail Run Rd, Henderson, NV 89014
5beds
6,896sqft
Single Family Residence
Built in 1984
0.5 Acres Lot
$2,612,400 Zestimate®
$384/sqft
$5,842 Estimated rent
Home value
$2,612,400
$2.38M - $2.87M
$5,842/mo
Zestimate® history
Loading...
Owner options
Explore your selling options
What's special
Luxury meets lifestyle at 105 Quail Run Rd in guard-gated Quail Ridge Estates. This nearly 7,000 sq ft showpiece on a lush ½-acre offers a stunning saltwater pool with grotto waterfall, slide, outdoor kitchen, new turf & motorized side gates. Inside, enjoy real marble entry, European white oak herringbone floors, and a Taj Mahal quartzite kitchen with integrated sink, built-in Miele espresso maker & custom lighting. Primary suite on main level has spa bath, steam shower, jetted tub & flex room. All TVs (incl. Samsung Frame) & 8MP 4K HUNT camera system included. Upstairs features 4 ensuite bedrooms & massive game room. Garage boasts new epoxy floors, built-ins & temp control. All lighting upgraded to healthy incandescent—no blue LEDs. Custom white oak shelving, wet bar, and Dutch door complete this wellness-focused, non-toxic masterpiece. New roof, AC units, tankless water heaters, and whole-home filtration. A rare blend of elegance, comfort & intentional design.
Zillow last checked: 8 hours ago
Listing updated: August 15, 2025 at 10:52am
Listed by:
Ryan Crighton BS.0000254 702-932-8813,
Rothwell Gornt Companies
Bought with:
William O'Keefe, BS.0000336
eXp Realty
Source: LVR,MLS#: 2703263 Originating MLS: Greater Las Vegas Association of Realtors Inc
Originating MLS: Greater Las Vegas Association of Realtors Inc
Facts & features
Interior
Bedrooms & bathrooms
- Bedrooms: 5
- Bathrooms: 8
- Full bathrooms: 5
- 1/2 bathrooms: 3
Primary bedroom
- Description: Bedroom With Bath Downstairs,Ceiling Light,Custom Closet,Downstairs,Pbr Separate From Other,Walk-In Closet(s)
- Dimensions: 20x16
Bedroom 2
- Description: Ceiling Fan,Ceiling Light,Custom Closet,Upstairs,Walk-In Closet(s),With Bath
- Dimensions: 12x14
Bedroom 3
- Description: Ceiling Fan,Ceiling Light,Custom Closet,Upstairs,Walk-In Closet(s),With Bath
- Dimensions: 13x23
Bedroom 4
- Description: Ceiling Fan,Ceiling Light,Custom Closet,Upstairs,Walk-In Closet(s),With Bath
- Dimensions: 13x23
Bedroom 5
- Description: Ceiling Fan,Ceiling Light,Custom Closet,Upstairs,Walk-In Closet(s),With Bath
- Dimensions: 17x14
Primary bathroom
- Description: Double Sink,Separate Shower,Separate Tub,Steam Shower,Tub With Jets
Den
- Description: Ceiling Light,Downstairs
- Dimensions: 15x17
Den
- Description: Built-Ins,Ceiling Light,Double Doors,Downstairs
- Dimensions: 16x15
Dining room
- Description: Formal Dining Room
- Dimensions: 14x18
Family room
- Description: 2 Family Room +,Ceiling Fan,Upstairs,Wet Bar
- Dimensions: 33x15
Family room
- Description: 2 Family Room +,2 or More Family Rooms,Built-in Bookcases
- Dimensions: 26x19
Kitchen
- Description: Breakfast Bar/Counter,Custom Cabinets,Granite Countertops,Island,Lighting Recessed,Man Made Woodor Laminate Flooring,Walk-in Pantry
Living room
- Description: Built-In Entertainment Center,Formal,Front,Wet Bar
- Dimensions: 21x14
Heating
- Gas, Multiple Heating Units
Cooling
- Central Air, Electric, 2 Units
Appliances
- Included: Built-In Electric Oven, Dryer, Dishwasher, Gas Cooktop, Disposal, Microwave, Refrigerator, Water Softener Owned, Wine Refrigerator, Washer
- Laundry: Gas Dryer Hookup, Main Level, Laundry Room
Features
- Bedroom on Main Level, Ceiling Fan(s), Primary Downstairs, Window Treatments
- Flooring: Brick, Carpet, Hardwood, Marble
- Windows: Blinds, Double Pane Windows
- Number of fireplaces: 2
- Fireplace features: Family Room, Gas, Primary Bedroom
Interior area
- Total structure area: 6,896
- Total interior livable area: 6,896 sqft
Property
Parking
- Total spaces: 3
- Parking features: Attached, Epoxy Flooring, Finished Garage, Garage, Garage Door Opener, Inside Entrance, Shelves, Storage
- Attached garage spaces: 3
Features
- Stories: 2
- Patio & porch: Balcony, Covered, Deck, Patio
- Exterior features: Built-in Barbecue, Balcony, Barbecue, Deck, Patio, Private Yard
- Has private pool: Yes
- Pool features: Gas Heat, In Ground, Private, Waterfall
- Has spa: Yes
- Spa features: In Ground
- Fencing: Block,Back Yard
Lot
- Size: 0.50 Acres
- Features: 1/4 to 1 Acre Lot, Front Yard, Landscaped, Synthetic Grass
Details
- Parcel number: 17806411005
- Zoning description: Single Family
- Horse amenities: None
Construction
Type & style
- Home type: SingleFamily
- Architectural style: Two Story
- Property subtype: Single Family Residence
Materials
- Roof: Tile
Condition
- Good Condition,Resale
- Year built: 1984
Utilities & green energy
- Electric: Photovoltaics None
- Sewer: Public Sewer
- Water: Public
- Utilities for property: Underground Utilities
Green energy
- Energy efficient items: Windows
Community & neighborhood
Security
- Security features: Prewired, Gated Community
Location
- Region: Henderson
- Subdivision: Quail Ridge Estate
HOA & financial
HOA
- Has HOA: Yes
- HOA fee: $697 monthly
- Amenities included: Basketball Court, Clubhouse, Gated, Pickleball, Guard, Tennis Court(s)
- Services included: Association Management, Reserve Fund, Security
- Association name: Quail Ridge
- Association phone: 702-222-2391
Other
Other facts
- Listing agreement: Exclusive Right To Sell
- Listing terms: Cash,Conventional,VA Loan
Price history
| Date | Event | Price |
|---|---|---|
| 8/15/2025 | Sold | $2,650,000-5.3%$384/sqft |
Source: | ||
| 8/5/2025 | Contingent | $2,799,000$406/sqft |
Source: | ||
| 7/23/2025 | Listed for sale | $2,799,000+28.7%$406/sqft |
Source: | ||
| 3/28/2025 | Sold | $2,175,000-5.4%$315/sqft |
Source: | ||
| 3/28/2025 | Pending sale | $2,299,990$334/sqft |
Source: | ||
Public tax history
| Year | Property taxes | Tax assessment |
|---|---|---|
| 2025 | $9,648 +3% | $442,860 +4.8% |
| 2024 | $9,368 +3% | $422,615 +20.6% |
| 2023 | $9,095 +4% | $350,364 +3.5% |
Find assessor info on the county website
Neighborhood: Green Valley North
Nearby schools
GreatSchools rating
- 7/10Nate Mack Elementary SchoolGrades: PK-5Distance: 0.3 mi
- 6/10Barbara And Hank Greenspun Junior High SchoolGrades: 6-8Distance: 2.5 mi
- 6/10Green Valley High SchoolGrades: 9-12Distance: 2.5 mi
Schools provided by the listing agent
- Elementary: Mack, Nate,Mack, Nate
- Middle: Greenspun
- High: Green Valley
Source: LVR. This data may not be complete. We recommend contacting the local school district to confirm school assignments for this home.
Get a cash offer in 3 minutes
Find out how much your home could sell for in as little as 3 minutes with a no-obligation cash offer.
Estimated market value$2,612,400
Get a cash offer in 3 minutes
Find out how much your home could sell for in as little as 3 minutes with a no-obligation cash offer.
Estimated market value
$2,612,400



