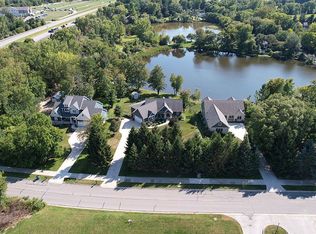Closed
$660,000
105 Rail Rd, Chesterton, IN 46304
5beds
--baths
3,263sqft
Single Family Residence
Built in 2019
1.06 Acres Lot
$670,600 Zestimate®
$202/sqft
$3,060 Estimated rent
Home value
$670,600
$637,000 - $704,000
$3,060/mo
Zestimate® history
Loading...
Owner options
Explore your selling options
What's special
Welcome home! Located only eyesight distance from the Tamarack subdivision is this beautiful 2-story home built in 2019. This newly built home rests on a 1-acre lot that has a stunning patio and deck overlooking the stocked pond in back. The main floor living, with a stunning en suite, and walk-in closet checks all of the boxes for any type of homeowner. A finished main floor laundry and mud area off of the 3-car garage allows for ease, cleanliness, and organization! Cook and entertain guests utilizing the large kitchen and island, that looks into the great room with cathedral ceilings. The opportunities continue with the unfinished walk-out basement that has the potential for additional finished square footage. The rough-in for an additional bathroom in the basement has already been installed, allowing you to implement your vision. Come see your home today!
Zillow last checked: 8 hours ago
Listing updated: March 04, 2024 at 09:48am
Listed by:
Cody Potocki,
Blackrock Real Estate Services 219-262-0086
Bought with:
Cody Potocki, RB18000281
Blackrock Real Estate Services
Source: NIRA,MLS#: 541097
Facts & features
Interior
Bedrooms & bathrooms
- Bedrooms: 5
Primary bedroom
- Area: 239.25
- Dimensions: 14.5 x 16.5
Bedroom 2
- Area: 162
- Dimensions: 12 x 13.5
Bedroom 3
- Area: 150
- Dimensions: 12.5 x 12
Bedroom 4
- Area: 247
- Dimensions: 19 x 13
Bedroom 5
- Dimensions: 13.5 x 13
Kitchen
- Area: 312
- Dimensions: 26 x 12
Living room
- Area: 285
- Dimensions: 19 x 15
Heating
- Forced Air, Natural Gas
Appliances
- Included: Dishwasher
- Laundry: Main Level
Features
- Cathedral Ceiling(s), Primary Downstairs, Vaulted Ceiling(s)
- Basement: Sump Pump,Walk-Out Access
- Has fireplace: No
Interior area
- Total structure area: 3,263
- Total interior livable area: 3,263 sqft
- Finished area above ground: 3,263
Property
Parking
- Total spaces: 3
- Parking features: Attached
- Attached garage spaces: 3
Features
- Levels: Two
- Patio & porch: Deck, Patio
- Frontage length: 185
Lot
- Size: 1.06 Acres
- Dimensions: 185 x 280 x 65 x 295
- Features: Open Lot, Pond on Lot
Details
- Parcel number: 640707151004000007
Construction
Type & style
- Home type: SingleFamily
- Property subtype: Single Family Residence
Condition
- New construction: No
- Year built: 2019
Utilities & green energy
- Water: Public
- Utilities for property: Cable Available
Community & neighborhood
Community
- Community features: Sidewalks
Location
- Region: Chesterton
- Subdivision: Veselica Sub
HOA & financial
HOA
- Has HOA: Yes
- HOA fee: $120 monthly
- Association name: Veselica
- Association phone: 312-493-0579
Other
Other facts
- Listing agreement: Exclusive Right To Sell
- Listing terms: Cash,Conventional,FHA,VA Loan
Price history
| Date | Event | Price |
|---|---|---|
| 2/2/2024 | Sold | $660,000$202/sqft |
Source: | ||
| 1/7/2024 | Contingent | $660,000+0%$202/sqft |
Source: | ||
| 1/2/2024 | Price change | $659,900-2.2%$202/sqft |
Source: | ||
| 12/26/2023 | Listed for sale | $674,900$207/sqft |
Source: | ||
| 11/24/2023 | Contingent | $674,900$207/sqft |
Source: | ||
Public tax history
| Year | Property taxes | Tax assessment |
|---|---|---|
| 2024 | $6,000 -5.2% | $606,500 +13.3% |
| 2023 | $6,328 +38.8% | $535,100 -4.5% |
| 2022 | $4,558 +10.1% | $560,600 +38.2% |
Find assessor info on the county website
Neighborhood: 46304
Nearby schools
GreatSchools rating
- 9/10Westchester Intermediate SchoolGrades: 5-6Distance: 1.1 mi
- 1/10Trojan Virtual AcademyGrades: 1-12Distance: 1.6 mi
- 9/10Chesterton Senior High SchoolGrades: 9-12Distance: 1 mi
Get a cash offer in 3 minutes
Find out how much your home could sell for in as little as 3 minutes with a no-obligation cash offer.
Estimated market value$670,600
Get a cash offer in 3 minutes
Find out how much your home could sell for in as little as 3 minutes with a no-obligation cash offer.
Estimated market value
$670,600
