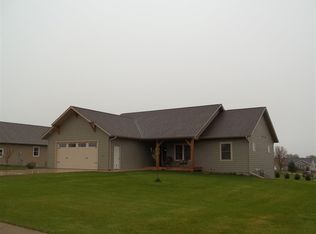Sold for $575,000
$575,000
105 Ranchview Ct, Decorah, IA 52101
4beds
3,286sqft
Single Family Residence
Built in 2015
0.35 Acres Lot
$577,200 Zestimate®
$175/sqft
$2,797 Estimated rent
Home value
$577,200
Estimated sales range
Not available
$2,797/mo
Zestimate® history
Loading...
Owner options
Explore your selling options
What's special
Experience comfort, efficiency, and quality in this stunning 4 bedroom, 3 bathroom home. Thoughtfully designed with Amish-crafted soft-close cabinetry, upgraded quartz countertops, and brand-new appliances, the kitchen flows beautifully into the open-concept living space, complete with solid wood floors. Enjoy a spacious primary suite featuring a private bath and walk-in closet. Convenient main floor laundry and a generous 3-stall garage with 8 ft. doors offer function and flexibility. The fully finished lower level includes in-floor heat for added comfort, while solar panels help reduce utility costs. Low-maintenance landscaping adds curb appeal without the extra upkeep. Just a short walk to a nearby city park, this home truly has it all. Call today to schedule your private showing!
Zillow last checked: 8 hours ago
Listing updated: August 14, 2025 at 04:02am
Listed by:
Jayme Folkedahl 563-380-6424,
Kelly Real Estate Inc
Bought with:
Jeanne Gullekson, S633829100
Kelly Real Estate Inc
Source: Northeast Iowa Regional BOR,MLS#: 20252982
Facts & features
Interior
Bedrooms & bathrooms
- Bedrooms: 4
- Bathrooms: 3
- Full bathrooms: 2
- 3/4 bathrooms: 1
Primary bedroom
- Level: Main
Other
- Level: Upper
Other
- Level: Main
Other
- Level: Lower
Dining room
- Level: Main
Kitchen
- Level: Main
Living room
- Level: Main
Heating
- Forced Air, Radiant Floor, Solar
Cooling
- Ceiling Fan(s), Central Air, Heat Pump
Appliances
- Included: Dishwasher, Dryer, Disposal, Humidifier, Microwave Built In, Free-Standing Range, Refrigerator, Washer, Water Softener
- Laundry: 1st Floor, Laundry Room
Features
- Ceiling Fan(s), Solid Surface Counters
- Flooring: Hardwood
- Doors: Sliding Doors
- Basement: Concrete,Interior Entry,Radon Mitigation System,Walk-Out Access,Partially Finished
- Has fireplace: No
- Fireplace features: None
Interior area
- Total interior livable area: 3,286 sqft
- Finished area below ground: 1,400
Property
Parking
- Total spaces: 3
- Parking features: 3 or More Stalls, Attached Garage, Garage Door Opener
- Has attached garage: Yes
- Carport spaces: 3
Features
- Patio & porch: Deck, Porch
Lot
- Size: 0.35 Acres
- Dimensions: 110 X 159
- Features: Cul-De-Sac
Details
- Parcel number: 110447900600
- Zoning: R-1
- Special conditions: Standard
Construction
Type & style
- Home type: SingleFamily
- Property subtype: Single Family Residence
Materials
- Cement Siding
- Roof: Asphalt
Condition
- Year built: 2015
Utilities & green energy
- Sewer: Public Sewer
- Water: Public
Community & neighborhood
Security
- Security features: Smoke Detector(s)
Location
- Region: Decorah
Other
Other facts
- Road surface type: Concrete, Hard Surface Road
Price history
| Date | Event | Price |
|---|---|---|
| 8/13/2025 | Sold | $575,000-4%$175/sqft |
Source: | ||
| 7/18/2025 | Pending sale | $599,000$182/sqft |
Source: | ||
| 6/26/2025 | Listed for sale | $599,000-0.2%$182/sqft |
Source: | ||
| 6/15/2025 | Listing removed | $599,999$183/sqft |
Source: | ||
| 5/9/2025 | Price change | $599,999-2.4%$183/sqft |
Source: | ||
Public tax history
| Year | Property taxes | Tax assessment |
|---|---|---|
| 2024 | $8,428 +0.1% | $476,850 |
| 2023 | $8,422 +5.8% | $476,850 +15.5% |
| 2022 | $7,962 | $413,030 +2.3% |
Find assessor info on the county website
Neighborhood: 52101
Nearby schools
GreatSchools rating
- NAJohn Cline Elementary SchoolGrades: PK-2Distance: 1.6 mi
- 8/10Decorah Middle SchoolGrades: 5-8Distance: 1.9 mi
- 8/10Decorah High SchoolGrades: 9-12Distance: 1.5 mi
Schools provided by the listing agent
- Elementary: Decorah Community Schools
- Middle: Decorah Community Schools
- High: Decorah Community Schools
Source: Northeast Iowa Regional BOR. This data may not be complete. We recommend contacting the local school district to confirm school assignments for this home.
Get pre-qualified for a loan
At Zillow Home Loans, we can pre-qualify you in as little as 5 minutes with no impact to your credit score.An equal housing lender. NMLS #10287.
