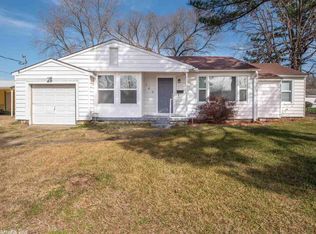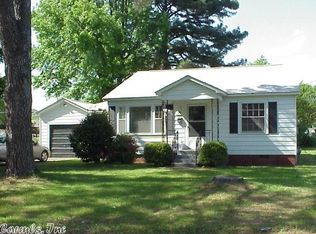Cute cottage style house. Lots of upgrades, ready to enjoy . Ready to just move in. Upgraded big kitchen, and look at those beautiful hardwood floors. Spacious dining area and space for a nice heart room. Lots of light in the living room. 2 clean upgraded bathrooms and 3 bedrooms. Then you you have a garage for one car and carport for another. There is a space for your tools and in the back a big room to create your man cave or your shop, or create in-law quarters. Big space in the yard.** more ++
This property is off market, which means it's not currently listed for sale or rent on Zillow. This may be different from what's available on other websites or public sources.

