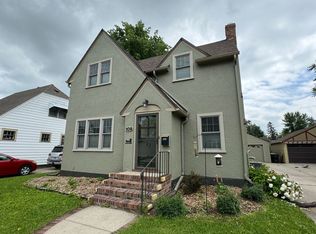Sold
Price Unknown
105 Reeves Ct, Grand Forks, ND 58201
3beds
2,393sqft
Residential, Single Family Residence
Built in 1928
5,662.8 Square Feet Lot
$326,000 Zestimate®
$--/sqft
$2,260 Estimated rent
Home value
$326,000
$297,000 - $359,000
$2,260/mo
Zestimate® history
Loading...
Owner options
Explore your selling options
What's special
Nestled in one of Grand Forks' most beloved historic neighborhoods, this home blends charm and function. Original hardwood floors, a wood-burning fireplace, and a well-laid-out main floor set the stage for cozy living. Enjoy a fenced backyard, updated baths, and a spacious kitchen full of potential. The finished basement offers space for a 4th bedroom, with an egress window already in place! Step inside and immediately feel at home in this thoughtfully designed space. Unlike many homes of this size, the main floor layout is both functional and inviting, offering great flow between the living areas. The updated bathrooms provide modern convenience while maintaining the home's character.
The spacious kitchen is full of potential, ready for your personal touch. With plenty of storage throughout the home and a finished basement, there's no shortage of space to spread out. The basement offers even more flexibility, with the opportunity to add a fourth bedroom thanks to an existing egress window.
Outside, the fully fenced backyard is a private retreat, perfect for relaxing or entertaining. Surrounded by mature trees and historic charm, this neighborhood is truly speciala place where neighbors become friends and every home tells a story.
Don't miss the chance to own a piece of Grand Forks history!
Zillow last checked: 8 hours ago
Listing updated: May 01, 2025 at 01:48pm
Listed by:
Kacie Schafer 701-885-5640,
Real Broker, LLC (Grand Forks)
Bought with:
Amber Flynn, 9743
Real Broker, LLC (Grand Forks)
Source: GFBMLS,MLS#: 25-231
Facts & features
Interior
Bedrooms & bathrooms
- Bedrooms: 3
- Bathrooms: 3
- Full bathrooms: 2
- 1/2 bathrooms: 1
Bedroom
- Level: Main
Bedroom
- Level: Upper
Bedroom
- Level: Upper
Bathroom
- Description: Powder bath
- Level: Main
Bathroom
- Description: Full bath
- Level: Upper
Bathroom
- Description: Full bath
- Level: Basement
Dining room
- Level: Main
Family room
- Level: Basement
Kitchen
- Level: Main
Laundry
- Level: Basement
Living room
- Level: Main
Storage room
- Level: Basement
Utility room
- Level: Basement
Heating
- Has Heating (Unspecified Type)
Features
- Windows: Window Treatments
- Number of fireplaces: 1
Interior area
- Total structure area: 2,393
- Total interior livable area: 2,393 sqft
- Finished area above ground: 1,525
Property
Parking
- Total spaces: 2
- Parking features: Garage Door Opener
- Garage spaces: 2
Features
- Fencing: Fenced,Wood
Lot
- Size: 5,662 sqft
- Dimensions: 54.80 x 69.70
Details
- Parcel number: 44280100010000
- Zoning: R-1
- Zoning description: Single Family
Construction
Type & style
- Home type: SingleFamily
- Property subtype: Residential, Single Family Residence
Materials
- Foundation: Block
Condition
- Year built: 1928
Utilities & green energy
- Utilities for property: Air
Community & neighborhood
Location
- Region: Grand Forks
Price history
| Date | Event | Price |
|---|---|---|
| 5/1/2025 | Sold | -- |
Source: | ||
| 3/19/2025 | Pending sale | $290,000$121/sqft |
Source: | ||
| 3/10/2025 | Contingent | $290,000$121/sqft |
Source: | ||
| 3/6/2025 | Listed for sale | $290,000$121/sqft |
Source: | ||
| 10/6/2016 | Sold | -- |
Source: | ||
Public tax history
| Year | Property taxes | Tax assessment |
|---|---|---|
| 2024 | $2,931 -14.4% | $110,000 +2.3% |
| 2023 | $3,425 +9.6% | $107,500 +2.5% |
| 2022 | $3,124 +9.8% | $104,900 +3.5% |
Find assessor info on the county website
Neighborhood: 58201
Nearby schools
GreatSchools rating
- 4/10Phoenix Elementary SchoolGrades: PK-5Distance: 0.2 mi
- 3/10Valley Middle SchoolGrades: 6-8Distance: 1.5 mi
- 3/10Central High SchoolGrades: 9-12Distance: 0.7 mi
Schools provided by the listing agent
- Elementary: Phoenix
- Middle: Valley
- High: Central
Source: GFBMLS. This data may not be complete. We recommend contacting the local school district to confirm school assignments for this home.
