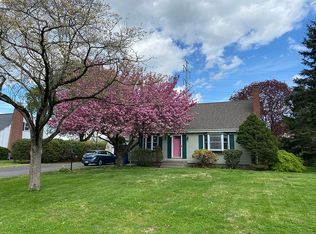Sold for $590,000
$590,000
105 Reussner Road, Southington, CT 06489
4beds
2,580sqft
Single Family Residence
Built in 1974
0.46 Acres Lot
$606,900 Zestimate®
$229/sqft
$3,623 Estimated rent
Home value
$606,900
$558,000 - $662,000
$3,623/mo
Zestimate® history
Loading...
Owner options
Explore your selling options
What's special
Welcome to this beautifully updated 4-bedroom, 2.5-bath Colonial. As you enter, you're greeted by a spacious mudroom, setting the tone for the thoughtful design throughout. The main level has a generous living room, a formal dining room, a half bath, and a cozy sunken family room complete with a stunning fireplace. The updated kitchen features a peninsula island, newer appliances, and plenty of space. One of the standout features of this home is the breathtaking large (not included in the square feet) three-season porch. With cathedral ceilings and a charming nautical feel, this space is equipped with a stove, a sink, cabinets, and sliding doors that lead directly to the built-in pool area. It's a true entertainer's dream just steps from the water!! Step outside to your private backyard oasis-featuring a large stamped concrete patio surrounding the pool, all within a fully fenced yard. It's perfect for outdoor dining, summer fun, and relaxing in complete privacy. Upstairs, the spacious primary suite offers a full en-suite bath. There are three more bedrooms with a beautiful remodeled full bath. The finished basement provides additional living space, easily adaptable as a media room, home gym, or playroom. With newer mechanicals, updated windows, and a new driveway, this home is truly move-in ready. This is an exceptional property that is ideal for everyday living and entertaining!
Zillow last checked: 8 hours ago
Listing updated: August 03, 2025 at 01:50pm
Listed by:
Paula A. Basso 860-402-8169,
Evjen Agency 860-318-3500
Bought with:
Denise V. Webster, RES.0790997
LPT Realty
Source: Smart MLS,MLS#: 24095087
Facts & features
Interior
Bedrooms & bathrooms
- Bedrooms: 4
- Bathrooms: 2
- Full bathrooms: 1
- 1/2 bathrooms: 1
Primary bedroom
- Features: Remodeled, Full Bath
- Level: Upper
- Area: 165 Square Feet
- Dimensions: 15 x 11
Bedroom
- Level: Upper
- Area: 120 Square Feet
- Dimensions: 12 x 10
Bedroom
- Level: Upper
- Area: 132 Square Feet
- Dimensions: 12 x 11
Bedroom
- Level: Upper
- Area: 140 Square Feet
- Dimensions: 10 x 14
Bathroom
- Level: Main
Bathroom
- Features: Remodeled
- Level: Upper
Dining room
- Features: Remodeled, Hardwood Floor
- Level: Main
- Area: 132 Square Feet
- Dimensions: 11 x 12
Family room
- Features: Remodeled, Fireplace, Hardwood Floor
- Level: Main
- Area: 192 Square Feet
- Dimensions: 12 x 16
Kitchen
- Features: Remodeled, Granite Counters, Kitchen Island, Sliders, Hardwood Floor
- Level: Main
- Area: 264 Square Feet
- Dimensions: 22 x 12
Living room
- Level: Main
- Area: 260 Square Feet
- Dimensions: 20 x 13
Rec play room
- Features: Remodeled
- Level: Lower
- Area: 576 Square Feet
- Dimensions: 16 x 36
Sun room
- Features: Remodeled, Ceiling Fan(s), Wet Bar, Sliders, Laminate Floor
- Level: Main
- Area: 459 Square Feet
- Dimensions: 17 x 27
Heating
- Hot Water, Oil
Cooling
- Window Unit(s)
Appliances
- Included: Oven/Range, Microwave, Refrigerator, Dishwasher, Electric Water Heater, Water Heater
- Laundry: Lower Level, Upper Level, Mud Room
Features
- Wired for Data, Open Floorplan
- Basement: Full,Finished
- Attic: Pull Down Stairs
- Number of fireplaces: 1
Interior area
- Total structure area: 2,580
- Total interior livable area: 2,580 sqft
- Finished area above ground: 1,880
- Finished area below ground: 700
Property
Parking
- Total spaces: 5
- Parking features: Attached, Off Street, Garage Door Opener
- Attached garage spaces: 2
Features
- Has private pool: Yes
- Pool features: In Ground
Lot
- Size: 0.46 Acres
- Features: Level
Details
- Parcel number: 727868
- Zoning: R-20/2
Construction
Type & style
- Home type: SingleFamily
- Architectural style: Colonial
- Property subtype: Single Family Residence
Materials
- Vinyl Siding
- Foundation: Concrete Perimeter
- Roof: Asphalt
Condition
- New construction: No
- Year built: 1974
Utilities & green energy
- Sewer: Public Sewer
- Water: Public
Community & neighborhood
Security
- Security features: Security System
Community
- Community features: Golf, Health Club, Library, Medical Facilities, Park, Shopping/Mall
Location
- Region: Southington
Price history
| Date | Event | Price |
|---|---|---|
| 7/31/2025 | Sold | $590,000+11.3%$229/sqft |
Source: | ||
| 6/16/2025 | Pending sale | $529,900$205/sqft |
Source: | ||
| 5/14/2025 | Listed for sale | $529,900+169%$205/sqft |
Source: | ||
| 10/24/2014 | Sold | $197,000-8.8%$76/sqft |
Source: | ||
| 9/15/2014 | Price change | $215,900-10%$84/sqft |
Source: RE/MAX Alliance #M9149486 Report a problem | ||
Public tax history
| Year | Property taxes | Tax assessment |
|---|---|---|
| 2025 | $6,537 +5.6% | $196,830 |
| 2024 | $6,188 +3.5% | $196,830 |
| 2023 | $5,976 +4.2% | $196,830 |
Find assessor info on the county website
Neighborhood: 06489
Nearby schools
GreatSchools rating
- 6/10Hatton SchoolGrades: K-5Distance: 0.7 mi
- 8/10Joseph A. Depaolo Middle SchoolGrades: 6-8Distance: 0.4 mi
- 6/10Southington High SchoolGrades: 9-12Distance: 0.6 mi
Schools provided by the listing agent
- High: Southington
Source: Smart MLS. This data may not be complete. We recommend contacting the local school district to confirm school assignments for this home.

Get pre-qualified for a loan
At Zillow Home Loans, we can pre-qualify you in as little as 5 minutes with no impact to your credit score.An equal housing lender. NMLS #10287.
