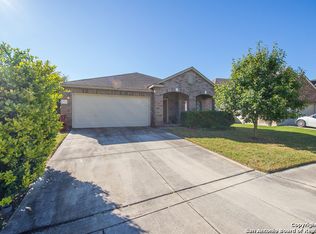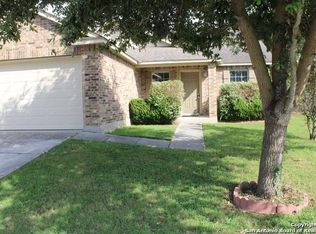Sold
Price Unknown
105 Rhew Place, Cibolo, TX 78108
3beds
2,585sqft
Single Family Residence
Built in 2006
6,054.84 Square Feet Lot
$284,400 Zestimate®
$--/sqft
$2,080 Estimated rent
Home value
$284,400
$264,000 - $304,000
$2,080/mo
Zestimate® history
Loading...
Owner options
Explore your selling options
What's special
Look no more...this gorgeous home features a primary suite downstairs with a bay window, walk-in closet, and separate tub/shower. Upstairs, all secondary bedrooms have walk-in closets. The new HVAC system and ALL appliances convey, making this home move-in ready! This home offers climate-controlled storage galore and features an attic turned into a "Texas Basement". Just minutes to Randolph AFB, HEB, Wiederstein Elementary, and Steele HS. Enjoy the convenience of nearby amenities with a peaceful, small-town feel.
Zillow last checked: 8 hours ago
Listing updated: October 01, 2025 at 11:31am
Listed by:
Trinie Johnson TREC #632922 (210) 326-3937,
Kuper Sotheby's Int'l Realty
Source: LERA MLS,MLS#: 1891584
Facts & features
Interior
Bedrooms & bathrooms
- Bedrooms: 3
- Bathrooms: 3
- Full bathrooms: 2
- 1/2 bathrooms: 1
Primary bedroom
- Features: Split, Walk-In Closet(s), Ceiling Fan(s), Full Bath
- Area: 247
- Dimensions: 19 x 13
Bedroom 2
- Area: 169
- Dimensions: 13 x 13
Bedroom 3
- Area: 168
- Dimensions: 14 x 12
Primary bathroom
- Features: Tub/Shower Separate, Double Vanity
- Area: 80
- Dimensions: 10 x 8
Dining room
- Area: 140
- Dimensions: 14 x 10
Kitchen
- Area: 192
- Dimensions: 16 x 12
Living room
- Area: 288
- Dimensions: 18 x 16
Heating
- Central, Heat Pump, Electric
Cooling
- Ceiling Fan(s), Central Air
Appliances
- Included: Washer, Dryer, Microwave, Range, Refrigerator, Disposal, Dishwasher, Plumbed For Ice Maker, Electric Water Heater, Plumb for Water Softener, Electric Cooktop, ENERGY STAR Qualified Appliances
- Laundry: Laundry Room, Washer Hookup, Dryer Connection
Features
- Two Living Area, Separate Dining Room, Eat-in Kitchen, Two Eating Areas, Breakfast Bar, Pantry, Game Room, Loft, Utility Room Inside, Open Floorplan, High Speed Internet, Walk-In Closet(s), Master Downstairs, Ceiling Fan(s), Chandelier, Programmable Thermostat
- Flooring: Carpet, Ceramic Tile, Vinyl
- Windows: Double Pane Windows
- Has basement: No
- Attic: Finished
- Has fireplace: No
- Fireplace features: Not Applicable
Interior area
- Total interior livable area: 2,585 sqft
Property
Parking
- Total spaces: 2
- Parking features: Two Car Garage, Attached, Garage Door Opener
- Attached garage spaces: 2
Features
- Levels: Two
- Stories: 2
- Patio & porch: Covered
- Exterior features: Sprinkler System
- Pool features: None
Lot
- Size: 6,054 sqft
- Features: Level, Curbs, Street Gutters, Sidewalks, Streetlights
- Residential vegetation: Mature Trees
Details
- Parcel number: 1G3289100300200000
Construction
Type & style
- Home type: SingleFamily
- Architectural style: Contemporary
- Property subtype: Single Family Residence
Materials
- Stone, Fiber Cement
- Foundation: Slab
- Roof: Composition
Condition
- Pre-Owned
- New construction: No
- Year built: 2006
Details
- Builder name: Armadillo Homes
Utilities & green energy
- Electric: GVEC
- Sewer: City, Sewer System
- Water: City, Water System
- Utilities for property: Cable Available, Private Garbage Service
Green energy
- Indoor air quality: Integrated Pest Management
Community & neighborhood
Security
- Security features: Smoke Detector(s), Prewired
Community
- Community features: None
Location
- Region: Cibolo
- Subdivision: Town Creek Village
HOA & financial
HOA
- Has HOA: Yes
- HOA fee: $55 quarterly
- Association name: TOWN CREEK VILLAGE
Other
Other facts
- Listing terms: Conventional,FHA,VA Loan,1st Seller Carry,2nd Seller Carry,Wraparound,Cash,Investors OK,Assumption non Qualifying
- Road surface type: Paved
Price history
| Date | Event | Price |
|---|---|---|
| 9/26/2025 | Sold | -- |
Source: | ||
| 9/15/2025 | Pending sale | $300,000+5.3%$116/sqft |
Source: Kuper Sotheby's International Realty #1891584 Report a problem | ||
| 9/13/2025 | Contingent | $285,000$110/sqft |
Source: | ||
| 9/3/2025 | Price change | $285,000-5%$110/sqft |
Source: | ||
| 8/10/2025 | Price change | $300,000-4.8%$116/sqft |
Source: | ||
Public tax history
| Year | Property taxes | Tax assessment |
|---|---|---|
| 2025 | -- | $324,840 -11.8% |
| 2024 | $5,891 -3.3% | $368,340 -3.7% |
| 2023 | $6,091 +37.6% | $382,613 +49.6% |
Find assessor info on the county website
Neighborhood: 78108
Nearby schools
GreatSchools rating
- 4/10Wiederstein Elementary SchoolGrades: PK-4Distance: 1 mi
- 6/10Dobie J High SchoolGrades: 7-8Distance: 2.5 mi
- 6/10Byron P Steele Ii High SchoolGrades: 9-12Distance: 0.4 mi
Schools provided by the listing agent
- Elementary: Wiederstein
- Middle: Jordan
- High: Steele
- District: Schertz-Cibolo-Universal City Isd
Source: LERA MLS. This data may not be complete. We recommend contacting the local school district to confirm school assignments for this home.
Get a cash offer in 3 minutes
Find out how much your home could sell for in as little as 3 minutes with a no-obligation cash offer.
Estimated market value$284,400
Get a cash offer in 3 minutes
Find out how much your home could sell for in as little as 3 minutes with a no-obligation cash offer.
Estimated market value
$284,400

