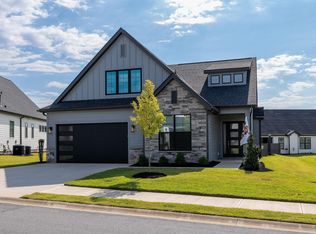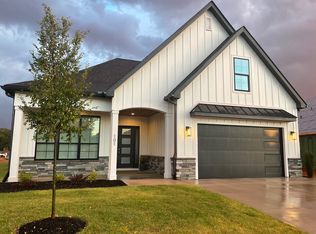Sold for $549,900
$549,900
105 Ridan Rd, Mauldin, SC 29662
3beds
2,766sqft
Single Family Residence, Residential
Built in ----
9,147.6 Square Feet Lot
$577,100 Zestimate®
$199/sqft
$2,507 Estimated rent
Home value
$577,100
$542,000 - $612,000
$2,507/mo
Zestimate® history
Loading...
Owner options
Explore your selling options
What's special
Welcome to 105 Ridan Road! This home is a fantastic opportunity to live in a low-maintenance community in the heart of Mauldin. A fantastic location convenient to shopping, dining, Lake Conestee Nature Park, and the popular Bridgeway Station. This home offers 3 beds and 2 1/2 baths with approximately 2800 square feet and open floor plan including master on main-level, office, loft with skylights, and screened-in patio with gas fireplace. Entering the home you will immediately love the look and feel of the high ceilings throughout and light colored wood flooring and open living space with gas-log fireplace. The Kitchen has all of the features and upgrades including quartz countertops, tile backsplash, kitchen-aid appliances, and walk-in pantry with custom organization and cabinetry. The dining space with a feature wall is just off of the kitchen. The master on main suite includes a gorgeous spacious bathroom which includes a dual vanity, separate tub, and tile shower. The master also includes a beautifully done custom closet system. Included downstairs is the beautiful spacious study and half bathroom. Upstairs you will find an incredible loft with skylights and motorized blinds and 2 other large bedrooms and full bathroom in the loft. A walk-in attic is also upstairs which is perfect for storage. Head outside and enjoy the gorgeous screened patio with gas log fireplace and separate pad for grilling. Come experience this home today and make it your own!
Zillow last checked: 8 hours ago
Listing updated: June 06, 2024 at 11:19am
Listed by:
Samuel Hankins 864-561-8119,
BHHS C Dan Joyner - Midtown,
Viviana Hankins,
BHHS C Dan Joyner - Midtown
Bought with:
Evan Whaley
Real Broker, LLC
Source: Greater Greenville AOR,MLS#: 1525465
Facts & features
Interior
Bedrooms & bathrooms
- Bedrooms: 3
- Bathrooms: 3
- Full bathrooms: 2
- 1/2 bathrooms: 1
- Main level bathrooms: 1
- Main level bedrooms: 1
Primary bedroom
- Area: 210
- Dimensions: 15 x 14
Bedroom 2
- Area: 168
- Dimensions: 12 x 14
Bedroom 3
- Area: 168
- Dimensions: 12 x 14
Primary bathroom
- Features: Double Sink, Full Bath, Shower-Separate, Tub-Garden, Walk-In Closet(s)
- Level: Main
Dining room
- Area: 168
- Dimensions: 12 x 14
Family room
- Area: 493
- Dimensions: 17 x 29
Kitchen
- Area: 162
- Dimensions: 9 x 18
Bonus room
- Area: 224
- Dimensions: 16 x 14
Heating
- Forced Air, Natural Gas
Cooling
- Central Air, Electric
Appliances
- Included: Gas Cooktop, Dishwasher, Disposal, Oven, Refrigerator, Microwave, Gas Water Heater
- Laundry: 1st Floor, Walk-in, Laundry Room
Features
- High Ceilings, Ceiling Fan(s), Ceiling Smooth, Open Floorplan, Soaking Tub, Walk-In Closet(s), Countertops – Quartz, Pantry
- Flooring: Carpet, Ceramic Tile, Wood
- Windows: Tilt Out Windows, Skylight(s)
- Basement: None
- Attic: Storage
- Number of fireplaces: 2
- Fireplace features: Gas Log, Masonry, Outside
Interior area
- Total structure area: 2,766
- Total interior livable area: 2,766 sqft
Property
Parking
- Total spaces: 2
- Parking features: Attached, Garage Door Opener, Key Pad Entry, Paved
- Attached garage spaces: 2
- Has uncovered spaces: Yes
Features
- Levels: Two
- Stories: 2
- Patio & porch: Patio, Front Porch, Screened
- Exterior features: Outdoor Fireplace
Lot
- Size: 9,147 sqft
- Features: Corner Lot, Sprklr In Grnd-Full Yard, 1/2 Acre or Less
- Topography: Level
Details
- Parcel number: M007.1401056.00
Construction
Type & style
- Home type: SingleFamily
- Architectural style: Craftsman
- Property subtype: Single Family Residence, Residential
Materials
- Hardboard Siding, Stone
- Foundation: Slab
- Roof: Architectural
Utilities & green energy
- Sewer: Public Sewer
- Water: Public
- Utilities for property: Cable Available, Underground Utilities
Community & neighborhood
Security
- Security features: Smoke Detector(s)
Community
- Community features: Common Areas, Street Lights, Recreational Path, Lawn Maintenance, Landscape Maintenance
Location
- Region: Mauldin
- Subdivision: Whispering Meadows
Price history
| Date | Event | Price |
|---|---|---|
| 6/6/2024 | Sold | $549,900$199/sqft |
Source: | ||
| 5/6/2024 | Pending sale | $549,900$199/sqft |
Source: BHHS broker feed #1525465 Report a problem | ||
| 5/5/2024 | Contingent | $549,900$199/sqft |
Source: | ||
| 4/30/2024 | Listed for sale | $549,900+20.5%$199/sqft |
Source: | ||
| 2/26/2021 | Sold | $456,500-0.5%$165/sqft |
Source: | ||
Public tax history
Tax history is unavailable.
Neighborhood: 29662
Nearby schools
GreatSchools rating
- 6/10Greenbrier Elementary SchoolGrades: PK-5Distance: 0.9 mi
- 9/10Hillcrest Middle SchoolGrades: 6-8Distance: 3.4 mi
- 10/10Mauldin High SchoolGrades: 9-12Distance: 2.3 mi
Schools provided by the listing agent
- Elementary: Greenbrier
- Middle: Hillcrest
- High: Mauldin
Source: Greater Greenville AOR. This data may not be complete. We recommend contacting the local school district to confirm school assignments for this home.
Get a cash offer in 3 minutes
Find out how much your home could sell for in as little as 3 minutes with a no-obligation cash offer.
Estimated market value$577,100
Get a cash offer in 3 minutes
Find out how much your home could sell for in as little as 3 minutes with a no-obligation cash offer.
Estimated market value
$577,100

