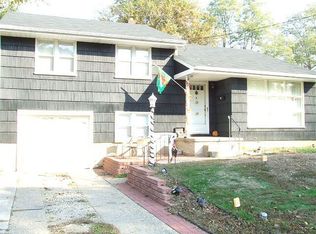Sold for $410,000
$410,000
105 Ridge Rd, Cherry Hill, NJ 08002
3beds
1,516sqft
Single Family Residence
Built in 1954
6,551 Square Feet Lot
$420,800 Zestimate®
$270/sqft
$3,002 Estimated rent
Home value
$420,800
$370,000 - $480,000
$3,002/mo
Zestimate® history
Loading...
Owner options
Explore your selling options
What's special
This 3 bedroom, 1.5 bath single-family home is located in the Ellisburg section of Cherry Hill. The home is situated on a lovely, manicured lot on an interior street. Newer concrete work on the driveway and walkway. Newer roof (with gutter guards), water heater, and front door. Hardwood floors in the bedrooms (under the carpets), hallway, dining room and living room. Crown molding in the living room and dining room. Neutral paint colors throughout. The home has lots of storage including the garage, basement, closets and walk-up access to the attic. The backyard is fully fenced and has a patio. The shed is being transferred As-Is.
Zillow last checked: 8 hours ago
Listing updated: July 25, 2025 at 08:13am
Listed by:
Danielle Bailey 856-816-7112,
Coldwell Banker Realty
Bought with:
Hien Vu, 8049312
Garden State Properties Group - Merchantville
Source: Bright MLS,MLS#: NJCD2093902
Facts & features
Interior
Bedrooms & bathrooms
- Bedrooms: 3
- Bathrooms: 2
- Full bathrooms: 1
- 1/2 bathrooms: 1
- Main level bathrooms: 2
- Main level bedrooms: 3
Bedroom 1
- Features: Flooring - Solid Hardwood
- Level: Upper
- Area: 143 Square Feet
- Dimensions: 13 x 11
Bedroom 2
- Features: Flooring - Solid Hardwood
- Level: Upper
- Area: 130 Square Feet
- Dimensions: 13 x 10
Bedroom 3
- Features: Flooring - Solid Hardwood
- Level: Upper
- Area: 100 Square Feet
- Dimensions: 10 x 10
Basement
- Level: Lower
- Area: 504 Square Feet
- Dimensions: 28 x 18
Dining room
- Features: Flooring - Solid Hardwood
- Level: Main
- Area: 126 Square Feet
- Dimensions: 14 x 9
Family room
- Level: Lower
- Area: 160 Square Feet
- Dimensions: 16 x 10
Kitchen
- Level: Main
- Area: 126 Square Feet
- Dimensions: 14 x 9
Laundry
- Level: Lower
- Area: 48 Square Feet
- Dimensions: 8 x 6
Living room
- Features: Flooring - Solid Hardwood
- Level: Main
- Area: 221 Square Feet
- Dimensions: 17 x 13
Heating
- Forced Air, Natural Gas
Cooling
- Central Air, Electric
Appliances
- Included: Dishwasher, Dryer, Oven/Range - Electric, Washer, Gas Water Heater
- Laundry: Lower Level, Laundry Room
Features
- Attic
- Flooring: Carpet, Ceramic Tile, Hardwood, Vinyl
- Basement: Partially Finished
- Has fireplace: No
Interior area
- Total structure area: 1,516
- Total interior livable area: 1,516 sqft
- Finished area above ground: 1,516
Property
Parking
- Total spaces: 3
- Parking features: Garage Faces Front, Concrete, Attached, Driveway
- Attached garage spaces: 1
- Uncovered spaces: 2
Accessibility
- Accessibility features: None
Features
- Levels: Multi/Split,Four
- Stories: 4
- Patio & porch: Patio
- Exterior features: Rain Gutters, Sidewalks
- Pool features: None
- Fencing: Full
Lot
- Size: 6,551 sqft
- Dimensions: 56 x 117
- Features: Level
Details
- Additional structures: Above Grade
- Parcel number: 0900340 0600029
- Zoning: RES
- Special conditions: Standard
Construction
Type & style
- Home type: SingleFamily
- Property subtype: Single Family Residence
Materials
- Block
- Foundation: Block
- Roof: Asphalt
Condition
- Very Good
- New construction: No
- Year built: 1954
Utilities & green energy
- Sewer: Public Sewer
- Water: Public
- Utilities for property: Cable Connected
Community & neighborhood
Location
- Region: Cherry Hill
- Subdivision: None Available
- Municipality: CHERRY HILL TWP
Other
Other facts
- Listing agreement: Exclusive Right To Sell
- Listing terms: Cash,Conventional,FHA,VA Loan
- Ownership: Fee Simple
Price history
| Date | Event | Price |
|---|---|---|
| 7/24/2025 | Sold | $410,000+2.5%$270/sqft |
Source: | ||
| 6/23/2025 | Pending sale | $400,000$264/sqft |
Source: | ||
| 6/19/2025 | Contingent | $400,000$264/sqft |
Source: | ||
| 6/6/2025 | Listed for sale | $400,000+98.8%$264/sqft |
Source: | ||
| 3/24/2021 | Listing removed | -- |
Source: Owner Report a problem | ||
Public tax history
| Year | Property taxes | Tax assessment |
|---|---|---|
| 2025 | $7,535 +5.2% | $173,300 |
| 2024 | $7,162 -1.6% | $173,300 |
| 2023 | $7,282 +2.8% | $173,300 |
Find assessor info on the county website
Neighborhood: Erlton-Ellisburg
Nearby schools
GreatSchools rating
- 5/10Clara Barton Elementary SchoolGrades: K-5Distance: 0.4 mi
- 4/10John A Carusi Middle SchoolGrades: 6-8Distance: 1.4 mi
- 5/10Cherry Hill High-West High SchoolGrades: 9-12Distance: 0.9 mi
Schools provided by the listing agent
- Elementary: Clara Barton E.s.
- Middle: John A. Carusi M.s.
- High: Cherry Hill High - West
- District: Cherry Hill Township Public Schools
Source: Bright MLS. This data may not be complete. We recommend contacting the local school district to confirm school assignments for this home.
Get a cash offer in 3 minutes
Find out how much your home could sell for in as little as 3 minutes with a no-obligation cash offer.
Estimated market value$420,800
Get a cash offer in 3 minutes
Find out how much your home could sell for in as little as 3 minutes with a no-obligation cash offer.
Estimated market value
$420,800
