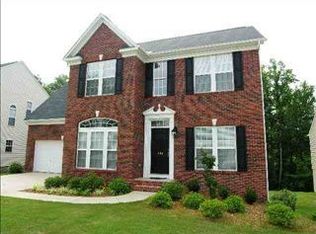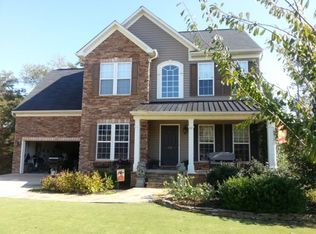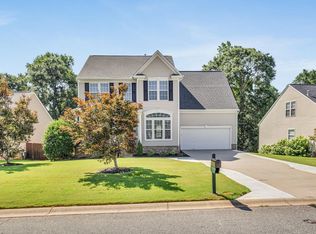Sold for $405,000
$405,000
105 Ridgeleigh Way, Simpsonville, SC 29681
4beds
3,832sqft
Single Family Residence, Residential
Built in ----
0.28 Acres Lot
$473,900 Zestimate®
$106/sqft
$3,333 Estimated rent
Home value
$473,900
$445,000 - $502,000
$3,333/mo
Zestimate® history
Loading...
Owner options
Explore your selling options
What's special
Discover the joy of modern living in this 4-bedroom, 3.5-bathroom home in Five Forks! Complete with granite countertops, an open floor plan, spacious living areas, a versatile bonus room and a finished basement, there's room for work, play, and relaxation. The 2-car garage adds convenience, and the location ensures easy access to dining, shopping and more. Embrace a lifestyle of comfort and sophistication in this beautiful home – your perfect haven in the heart of Five Forks!
Zillow last checked: 8 hours ago
Listing updated: June 04, 2024 at 07:08am
Listed by:
Brandi Edens Schwerdtfeger 864-417-2073,
Realty One Group Freedom
Bought with:
Katrina Carrera Campbell
Blackstream International RE
Source: Greater Greenville AOR,MLS#: 1518844
Facts & features
Interior
Bedrooms & bathrooms
- Bedrooms: 4
- Bathrooms: 4
- Full bathrooms: 3
- 1/2 bathrooms: 1
- Main level bathrooms: 3
- Main level bedrooms: 4
Primary bedroom
- Area: 208
- Dimensions: 16 x 13
Bedroom 2
- Area: 154
- Dimensions: 14 x 11
Bedroom 3
- Area: 110
- Dimensions: 11 x 10
Bedroom 4
- Area: 132
- Dimensions: 12 x 11
Primary bathroom
- Features: Double Sink, Full Bath, Tub-Jetted, Walk-In Closet(s)
- Level: Second
Dining room
- Area: 154
- Dimensions: 11 x 14
Kitchen
- Area: 180
- Dimensions: 20 x 9
Living room
- Area: 121
- Dimensions: 11 x 11
Bonus room
- Area: 221
- Dimensions: 13 x 17
Heating
- Forced Air, Multi-Units, Natural Gas
Cooling
- Central Air, Electric, Multi Units
Appliances
- Included: Dishwasher, Disposal, Oven, Refrigerator, Electric Cooktop, Double Oven, Gas Water Heater
- Laundry: 2nd Floor, Laundry Closet, Electric Dryer Hookup
Features
- High Ceilings, Ceiling Fan(s), Vaulted Ceiling(s), Ceiling Smooth, Tray Ceiling(s), Granite Counters, Open Floorplan, Walk-In Closet(s), Pantry
- Flooring: Carpet, Ceramic Tile, Wood, Laminate
- Basement: Finished,Walk-Out Access,Interior Entry
- Attic: Pull Down Stairs,Storage
- Number of fireplaces: 1
- Fireplace features: Gas Log
Interior area
- Total structure area: 3,832
- Total interior livable area: 3,832 sqft
Property
Parking
- Total spaces: 2
- Parking features: Attached, Paved
- Attached garage spaces: 2
- Has uncovered spaces: Yes
Features
- Levels: 2+Basement
- Stories: 2
- Patio & porch: Deck, Front Porch
- Has spa: Yes
- Spa features: Bath
Lot
- Size: 0.28 Acres
- Features: Sloped, 1/2 Acre or Less
Details
- Parcel number: 0559.1701011.00
Construction
Type & style
- Home type: SingleFamily
- Architectural style: Traditional
- Property subtype: Single Family Residence, Residential
Materials
- Vinyl Siding
- Foundation: Crawl Space, Basement
- Roof: Composition
Utilities & green energy
- Sewer: Public Sewer
- Water: Public
- Utilities for property: Cable Available
Community & neighborhood
Security
- Security features: Smoke Detector(s)
Community
- Community features: Pool
Location
- Region: Simpsonville
- Subdivision: Stillwood at Bells Crossing
Price history
| Date | Event | Price |
|---|---|---|
| 6/3/2024 | Sold | $405,000-2.4%$106/sqft |
Source: | ||
| 4/17/2024 | Contingent | $415,000$108/sqft |
Source: | ||
| 4/10/2024 | Listed for sale | $415,000$108/sqft |
Source: | ||
| 3/31/2024 | Contingent | $415,000$108/sqft |
Source: | ||
| 3/25/2024 | Listed for sale | $415,000$108/sqft |
Source: | ||
Public tax history
| Year | Property taxes | Tax assessment |
|---|---|---|
| 2024 | $1,888 -1.8% | $300,020 |
| 2023 | $1,923 -64.4% | $300,020 |
| 2022 | $5,406 +193.6% | $300,020 |
Find assessor info on the county website
Neighborhood: 29681
Nearby schools
GreatSchools rating
- 7/10Bell's Crossing Elementary SchoolGrades: K-5Distance: 0.5 mi
- 9/10Hillcrest Middle SchoolGrades: 6-8Distance: 2.9 mi
- 9/10Hillcrest High SchoolGrades: 9-12Distance: 4.5 mi
Schools provided by the listing agent
- Elementary: Bells Crossing
- Middle: Hillcrest
- High: Hillcrest
Source: Greater Greenville AOR. This data may not be complete. We recommend contacting the local school district to confirm school assignments for this home.
Get a cash offer in 3 minutes
Find out how much your home could sell for in as little as 3 minutes with a no-obligation cash offer.
Estimated market value$473,900
Get a cash offer in 3 minutes
Find out how much your home could sell for in as little as 3 minutes with a no-obligation cash offer.
Estimated market value
$473,900


