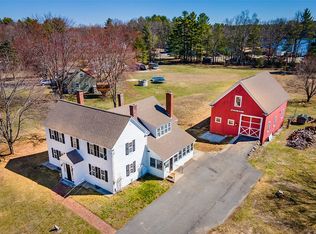Welcome to 103-105 River Road in Pepperell! When you enter the finished breezeway/mudroom from the two car garage you will fall in love with the feel of old world meets new. From there you enter the very large meticulously maintained kitchen that has a "retro" feel & is loaded with cabinets/drawers. From there you enter the living area w/tons of natural light, a wood burning brick fireplace & beautiful refinished hardwood flooring. The rest of the 1st floor includes two bedrooms, both w/ hardwood & ample natural light & a full bath. Head upstairs & you will find two additional bedrooms & a recently added half bath that could easily be turned into a full. The basement is a blank canvas & can be accessed through the home or via back door walkout. The almost one acre lot is level & ready for kids, animals or the family gardner! Recent improvements include windows, siding, roof, heating, interior painting, refinished hardwood flooring throughout & updated plumbing & electric.
This property is off market, which means it's not currently listed for sale or rent on Zillow. This may be different from what's available on other websites or public sources.
