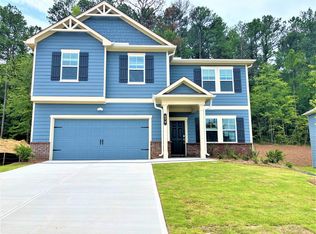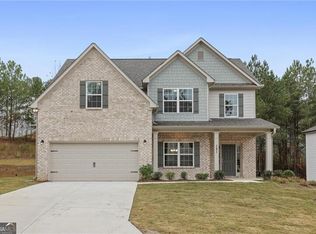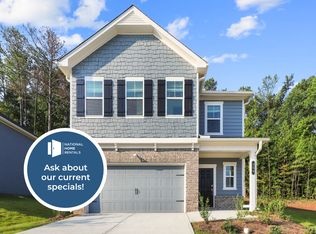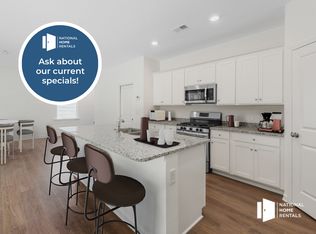Closed
$480,000
105 Rivulet Dr, Dallas, GA 30132
5beds
3,432sqft
Single Family Residence
Built in 2022
7,840.8 Square Feet Lot
$484,100 Zestimate®
$140/sqft
$2,881 Estimated rent
Home value
$484,100
$436,000 - $537,000
$2,881/mo
Zestimate® history
Loading...
Owner options
Explore your selling options
What's special
Imagine waking up in this stunning Victoria Plan Heatherland home, filled with character and sophistication. It offers the perfect blend of modern convenience and timeless charm. Why settle for a new build without the personality when you can have it all in this incredible home? The open concept living space, gourmet kitchen, and expansive primary suite on the main level provide the ultimate retreat. With two laundry rooms, one on the main level and one upstairs, convenience and harmony are at your fingertips. The beautiful all white gourmet kitchen, quartz countertops, and elegant bathrooms create a perfect haven. Cozy up by the fireplace in the family room or under the covered patio, perfect for savoring the Georgia's beautiful evenings and weekends. The four spacious bedrooms upstairs and huge media space offer endless possibilities. This home is a true gem waiting to be YOURs. The location is convenient to shopping, schools, charming downtown Dallas and Lake Allatoona.
Zillow last checked: 10 hours ago
Listing updated: June 06, 2025 at 12:54pm
Listed by:
Melissa Bailey 980-254-5313,
Coldwell Banker Realty
Bought with:
Aaliyah Zapata, 406583
Keller Williams Realty
Source: GAMLS,MLS#: 10508650
Facts & features
Interior
Bedrooms & bathrooms
- Bedrooms: 5
- Bathrooms: 4
- Full bathrooms: 3
- 1/2 bathrooms: 1
- Main level bathrooms: 1
- Main level bedrooms: 1
Kitchen
- Features: Kitchen Island, Pantry, Solid Surface Counters, Walk-in Pantry
Heating
- Central, Natural Gas
Cooling
- Central Air
Appliances
- Included: Dishwasher, Electric Water Heater, Microwave, Refrigerator
- Laundry: Upper Level
Features
- High Ceilings, Master On Main Level, Tray Ceiling(s), Walk-In Closet(s)
- Flooring: Carpet, Hardwood
- Windows: Double Pane Windows
- Basement: None
- Number of fireplaces: 2
- Fireplace features: Gas Starter, Outside
- Common walls with other units/homes: No Common Walls
Interior area
- Total structure area: 3,432
- Total interior livable area: 3,432 sqft
- Finished area above ground: 3,432
- Finished area below ground: 0
Property
Parking
- Total spaces: 2
- Parking features: Attached, Garage, Garage Door Opener
- Has attached garage: Yes
Features
- Levels: Two
- Stories: 2
- Exterior features: Other
- Body of water: None
Lot
- Size: 7,840 sqft
- Features: Sloped
Details
- Parcel number: 89975
Construction
Type & style
- Home type: SingleFamily
- Architectural style: Brick Front,Craftsman,Traditional
- Property subtype: Single Family Residence
Materials
- Concrete
- Foundation: Slab
- Roof: Composition
Condition
- Resale
- New construction: No
- Year built: 2022
Utilities & green energy
- Sewer: Public Sewer
- Water: Public
- Utilities for property: Cable Available, Electricity Available, High Speed Internet, Natural Gas Available, Phone Available, Sewer Available, Underground Utilities, Water Available
Green energy
- Energy efficient items: Appliances, Thermostat
Community & neighborhood
Security
- Security features: Carbon Monoxide Detector(s), Security System, Smoke Detector(s)
Community
- Community features: Walk To Schools, Near Shopping
Location
- Region: Dallas
- Subdivision: Victoria Heights
HOA & financial
HOA
- Has HOA: Yes
- HOA fee: $376 annually
- Services included: None
Other
Other facts
- Listing agreement: Exclusive Right To Sell
- Listing terms: 1031 Exchange,Cash,Conventional,FHA,VA Loan
Price history
| Date | Event | Price |
|---|---|---|
| 6/5/2025 | Sold | $480,000-1%$140/sqft |
Source: | ||
| 5/17/2025 | Pending sale | $485,000$141/sqft |
Source: | ||
| 5/13/2025 | Listed for sale | $485,000$141/sqft |
Source: FMLS GA #7567864 Report a problem | ||
| 5/13/2025 | Pending sale | $485,000$141/sqft |
Source: | ||
| 4/26/2025 | Listed for sale | $485,000-2.8%$141/sqft |
Source: | ||
Public tax history
| Year | Property taxes | Tax assessment |
|---|---|---|
| 2025 | $4,554 -1.6% | $186,572 +0.5% |
| 2024 | $4,630 -2.8% | $185,552 +0.2% |
| 2023 | $4,762 | $185,196 |
Find assessor info on the county website
Neighborhood: 30132
Nearby schools
GreatSchools rating
- 4/10WC Abney Elementary SchoolGrades: PK-5Distance: 0.8 mi
- 6/10Lena Mae Moses Middle SchoolGrades: 6-8Distance: 1.5 mi
- 7/10North Paulding High SchoolGrades: 9-12Distance: 6.2 mi
Schools provided by the listing agent
- Elementary: Abney
- Middle: Moses
- High: North Paulding
Source: GAMLS. This data may not be complete. We recommend contacting the local school district to confirm school assignments for this home.
Get a cash offer in 3 minutes
Find out how much your home could sell for in as little as 3 minutes with a no-obligation cash offer.
Estimated market value
$484,100



