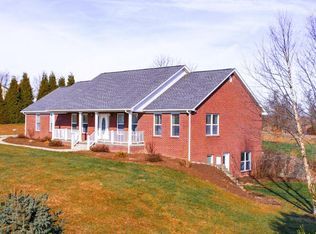Sold for $620,000
$620,000
105 Rolling Ridge Rd, Stamping Ground, KY 40379
4beds
3,859sqft
Single Family Residence
Built in 2002
5 Acres Lot
$627,700 Zestimate®
$161/sqft
$3,113 Estimated rent
Home value
$627,700
$552,000 - $709,000
$3,113/mo
Zestimate® history
Loading...
Owner options
Explore your selling options
What's special
Welcome to 105 Rolling Ridge Rd — where peaceful rural living meets modern comfort and timeless charm. Nestled on 5 scenic acres in Stamping Ground, this beautifully maintained 1.5-story home offers the tranquility of country life with quick access to Georgetown, Frankfort, Lexington, and surrounding areas. The spacious 1st floor primary suite features a cozy gas log fireplace, walk-in closet, and a recently renovated spa-like ensuite with a freestanding soaking tub, tile shower, and two separate vanities. Two additional 1st floor bedrooms share a Jack and Jill style bathroom, and the large laundry room adds practicality and ease. The recently updated eat-in kitchen, featuring quartz countertops, opens to the dining area and inviting living room, complete with a wood-burning fireplace. Directly outside of your indoor living area, you'll enjoy your outdoor living area as well with a covered patio and above-ground pool with surrounding deck. Upstairs offers a bright rec room, an extra bedroom, and a full bath. A fenced backyard, large metal barn, and attached oversized 2-car garage complete the package.
Zillow last checked: 8 hours ago
Listing updated: August 29, 2025 at 12:05am
Listed by:
Sarah Nichols 859-785-7178,
Keller Williams Commonwealth,
Sheridan A Sims 859-724-5648,
Keller Williams Commonwealth
Bought with:
Scott Buchanan, 279052
CENTURY 21 Advantage Realty
Source: Imagine MLS,MLS#: 25009653
Facts & features
Interior
Bedrooms & bathrooms
- Bedrooms: 4
- Bathrooms: 3
- Full bathrooms: 3
Primary bedroom
- Level: First
Bedroom 1
- Level: First
Bedroom 2
- Level: First
Bedroom 3
- Level: Second
Bathroom 1
- Description: Full Bath
- Level: First
Bathroom 2
- Description: Full Bath
- Level: First
Bathroom 3
- Description: Full Bath
- Level: Second
Dining room
- Level: First
Dining room
- Level: First
Foyer
- Level: First
Foyer
- Level: First
Kitchen
- Level: First
Living room
- Level: First
Living room
- Level: First
Recreation room
- Level: Second
Recreation room
- Level: Second
Utility room
- Level: First
Heating
- Electric, Heat Pump
Cooling
- Electric, Heat Pump
Appliances
- Included: Dryer, Dishwasher, Microwave, Refrigerator, Washer, Range
- Laundry: Electric Dryer Hookup, Main Level, Washer Hookup
Features
- Breakfast Bar, Entrance Foyer, Eat-in Kitchen, Master Downstairs, Walk-In Closet(s), Ceiling Fan(s)
- Flooring: Carpet, Tile, Vinyl
- Windows: Insulated Windows, Screens
- Basement: Crawl Space
- Has fireplace: Yes
- Fireplace features: Gas Log, Great Room, Master Bedroom
Interior area
- Total structure area: 3,859
- Total interior livable area: 3,859 sqft
- Finished area above ground: 3,859
- Finished area below ground: 0
Property
Parking
- Total spaces: 2.5
- Parking features: Attached Garage, Driveway, Garage Door Opener, Off Street, Garage Faces Side
- Garage spaces: 2.5
- Has uncovered spaces: Yes
Features
- Levels: One and One Half
- Patio & porch: Deck, Porch
- Has private pool: Yes
- Pool features: Above Ground
- Fencing: Privacy,Wood
- Has view: Yes
- View description: Rural, Trees/Woods
Lot
- Size: 5 Acres
- Features: Secluded
Details
- Additional structures: Barn(s)
- Parcel number: 02400007.000
Construction
Type & style
- Home type: SingleFamily
- Property subtype: Single Family Residence
Materials
- Brick Veneer
- Foundation: Block
- Roof: Dimensional Style,Shingle
Condition
- New construction: No
- Year built: 2002
Utilities & green energy
- Sewer: Septic Tank
- Water: Public
Community & neighborhood
Location
- Region: Stamping Ground
- Subdivision: Clearview Country Es
Price history
| Date | Event | Price |
|---|---|---|
| 7/25/2025 | Sold | $620,000-1.6%$161/sqft |
Source: | ||
| 7/9/2025 | Pending sale | $630,000$163/sqft |
Source: | ||
| 6/22/2025 | Contingent | $630,000$163/sqft |
Source: | ||
| 5/31/2025 | Price change | $630,000-3.1%$163/sqft |
Source: | ||
| 5/9/2025 | Listed for sale | $650,000+128.1%$168/sqft |
Source: | ||
Public tax history
| Year | Property taxes | Tax assessment |
|---|---|---|
| 2023 | $3,396 +7.3% | $420,900 +3.8% |
| 2022 | $3,166 -7.5% | $405,400 +3.8% |
| 2021 | $3,424 +899% | $390,400 +13.9% |
Find assessor info on the county website
Neighborhood: 40379
Nearby schools
GreatSchools rating
- 7/10Stamping Ground Elementary SchoolGrades: K-5Distance: 3.2 mi
- 8/10Scott County Middle SchoolGrades: 6-8Distance: 7.8 mi
- 6/10Scott County High SchoolGrades: 9-12Distance: 7.7 mi
Schools provided by the listing agent
- Elementary: Stamping Ground
- Middle: Scott Co
- High: Scott Co
Source: Imagine MLS. This data may not be complete. We recommend contacting the local school district to confirm school assignments for this home.
Get pre-qualified for a loan
At Zillow Home Loans, we can pre-qualify you in as little as 5 minutes with no impact to your credit score.An equal housing lender. NMLS #10287.
