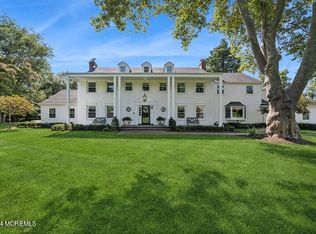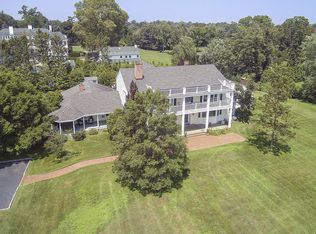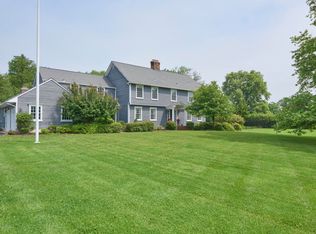Riverfields'' is a grand estate designed by famed architect Henry Hudson Holly on over 8 acres of property. This magnificent estate has extraordinary construction & exquisite architectural details in perfect condition. The interior has a warm ambiance and a comfortable layout for today's family and is finished to an extraordinary standard throughout. Featured in many books and articles, ''Riverfields'' is one of New Jersey's finest estates. The guest house has a living room, dining area, newer kitchen with 2 or 3 bedrooms and 2.5 bathrooms, as well as two car garage. The grounds include a beautiful salt water pool & spa with a professional grade Har-Tru tennis court. Close to local beaches and fast ferry service into New York. All room sizes are approximate.
This property is off market, which means it's not currently listed for sale or rent on Zillow. This may be different from what's available on other websites or public sources.


