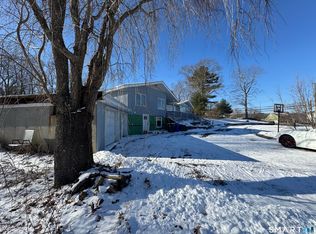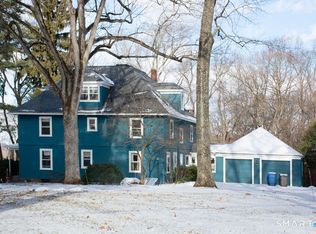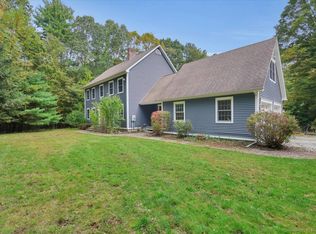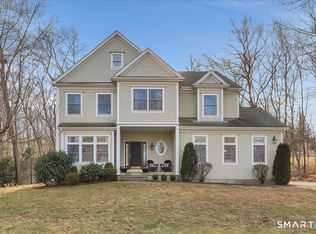Country living meets modern comfort in this 4-bedroom, 2.5-bath Colonial set on 3+ private acres with access to Bolton Land Trust Trails. Offering nearly 3,900 sq ft of living space, including an 1,800+ sq ft addition, the home features updates that matter: a brand-new 50-year architectural shingle roof (transferable warranty), updated mechanicals, solar panels, and multiple wood stoves for efficiency. Inside, a welcoming foyer with 10' ceilings, crown moulding, and built-ins opens to the centerpiece of the home, a stunning living room filled with natural light from oversized windows with transoms and anchored by a striking fieldstone fireplace. The adjacent sunroom flows seamlessly to a wrap-around patio for entertaining, while the dining room doubles as a cozy lounge with a second fireplace and wood stove insert. The kitchen offers a generous layout with eat-in space and patio access. A first-floor bedroom or office with built-ins, plus a powder room, complete the main level. Upstairs, the primary suite is joined by two bedrooms, a full bath, and laundry. A walk-out basement and flexible floor plan create future potential, including a private-entry in-law setup. Outdoors, a circular driveway provides easy maneuvering for multiple vehicles, trucks, or trailers-ideal for a workshop or home business. Additional highlights include a detached 3-car garage with solar, two-stall barn, paddocks, fenced yard, and chicken coop. Minutes to I-384, I-84, UConn, and Hartford, 105 School Road offers privacy, flexibility, and endless opportunity.
For sale
$599,900
105 School Road, Bolton, CT 06043
4beds
4,465sqft
Est.:
Single Family Residence
Built in 1932
3.45 Acres Lot
$-- Zestimate®
$134/sqft
$-- HOA
What's special
Primary suiteFieldstone fireplaceWood stovesWalk-out basementCrown mouldingSolar panelsPrivate acres
- 119 days |
- 4,443 |
- 274 |
Zillow last checked: 8 hours ago
Listing updated: December 29, 2025 at 09:31am
Listed by:
Jennifer L. Jennings (203)561-6105,
William Raveis Real Estate 860-633-0111,
Kiara Rusconi 860-573-3382,
William Raveis Real Estate
Source: Smart MLS,MLS#: 24128874
Tour with a local agent
Facts & features
Interior
Bedrooms & bathrooms
- Bedrooms: 4
- Bathrooms: 3
- Full bathrooms: 2
- 1/2 bathrooms: 1
Primary bedroom
- Features: Full Bath, Hardwood Floor
- Level: Upper
- Area: 202.8 Square Feet
- Dimensions: 15.6 x 13
Bedroom
- Features: Built-in Features, Hardwood Floor
- Level: Main
- Area: 190.44 Square Feet
- Dimensions: 13.8 x 13.8
Bedroom
- Features: Hardwood Floor
- Level: Upper
- Area: 178.1 Square Feet
- Dimensions: 13.7 x 13
Bedroom
- Features: Hardwood Floor
- Level: Upper
- Area: 153.44 Square Feet
- Dimensions: 13.7 x 11.2
Dining room
- Features: Fireplace, Wood Stove, Hardwood Floor
- Level: Main
- Area: 426.6 Square Feet
- Dimensions: 15.8 x 27
Family room
- Features: Remodeled, High Ceilings, Fireplace, Wood Stove, Hardwood Floor
- Level: Main
- Area: 756 Square Feet
- Dimensions: 21 x 36
Kitchen
- Features: Country, Eating Space, Pantry
- Level: Main
- Area: 84.36 Square Feet
- Dimensions: 7.4 x 11.4
Kitchen
- Level: Main
- Area: 260.4 Square Feet
- Dimensions: 12.4 x 21
Sun room
- Features: Patio/Terrace, Sliders
- Level: Main
- Area: 585.2 Square Feet
- Dimensions: 15.4 x 38
Heating
- Hot Water, Oil
Cooling
- Central Air
Appliances
- Included: Cooktop, Oven, Refrigerator, Dishwasher, Disposal, Washer, Dryer, Water Heater
- Laundry: Upper Level
Features
- Open Floorplan
- Basement: Full,Partially Finished,Walk-Out Access
- Attic: Walk-up
- Number of fireplaces: 2
- Fireplace features: Insert
Interior area
- Total structure area: 4,465
- Total interior livable area: 4,465 sqft
- Finished area above ground: 3,865
- Finished area below ground: 600
Property
Parking
- Total spaces: 3
- Parking features: Detached
- Garage spaces: 3
Features
- Patio & porch: Patio
- Exterior features: Garden
- On waterfront: Yes
- Waterfront features: Waterfront, Pond
Lot
- Size: 3.45 Acres
- Features: Few Trees, Farm, Level
Details
- Additional structures: Barn(s), Stable(s)
- Parcel number: 1600861
- Zoning: R-1
- Horses can be raised: Yes
- Horse amenities: Paddocks
Construction
Type & style
- Home type: SingleFamily
- Architectural style: Colonial
- Property subtype: Single Family Residence
Materials
- Vinyl Siding
- Foundation: Concrete Perimeter
- Roof: Asphalt
Condition
- New construction: No
- Year built: 1932
Utilities & green energy
- Sewer: Septic Tank
- Water: Well
- Utilities for property: Cable Available
Green energy
- Energy efficient items: Insulation
- Energy generation: Solar
Community & HOA
HOA
- Has HOA: No
Location
- Region: Bolton
Financial & listing details
- Price per square foot: $134/sqft
- Tax assessed value: $368,600
- Annual tax amount: $11,906
- Date on market: 9/29/2025
Estimated market value
Not available
Estimated sales range
Not available
Not available
Price history
Price history
| Date | Event | Price |
|---|---|---|
| 9/29/2025 | Listed for sale | $599,900-14.3%$134/sqft |
Source: | ||
| 9/29/2025 | Listing removed | $699,900$157/sqft |
Source: | ||
| 8/29/2025 | Price change | $699,900-11.4%$157/sqft |
Source: | ||
| 7/31/2025 | Listed for sale | $789,900-1.3%$177/sqft |
Source: | ||
| 7/29/2025 | Listing removed | $799,900$179/sqft |
Source: | ||
Public tax history
Public tax history
| Year | Property taxes | Tax assessment |
|---|---|---|
| 2025 | $11,906 -0.4% | $368,600 +1% |
| 2024 | $11,953 -0.4% | $365,100 +33.3% |
| 2023 | $12,002 +11.1% | $273,900 |
Find assessor info on the county website
BuyAbility℠ payment
Est. payment
$3,566/mo
Principal & interest
$2326
Property taxes
$1030
Home insurance
$210
Climate risks
Neighborhood: 06043
Nearby schools
GreatSchools rating
- 7/10Bolton Center SchoolGrades: PK-8Distance: 2.2 mi
- 6/10Bolton High SchoolGrades: 9-12Distance: 0.9 mi
Schools provided by the listing agent
- Elementary: Bolton Center
- Middle: Bolton
- High: Bolton
Source: Smart MLS. This data may not be complete. We recommend contacting the local school district to confirm school assignments for this home.
- Loading
- Loading




