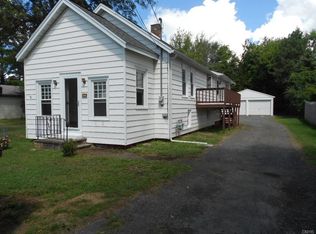Closed
$250,000
105 Sharon Rd, Syracuse, NY 13209
3beds
1,664sqft
Single Family Residence
Built in 1985
7,801.6 Square Feet Lot
$-- Zestimate®
$150/sqft
$2,265 Estimated rent
Home value
Not available
Estimated sales range
Not available
$2,265/mo
Zestimate® history
Loading...
Owner options
Explore your selling options
What's special
Welcome to this sun-drenched 3-bedroom raised ranch offering 1,656 square feet of comfortable, stylish living! This home is filled with natural light, thanks to large windows and an open layout that enhances the bright, airy feel throughout. The main level features a spacious living room that flows seamlessly into the dining area and kitchen—perfect for everyday living and entertaining.
Three well-sized bedrooms provide flexibility for families, guests, or home office space. A full bath on the main level and a convenient half bath downstairs offer functionality and ease. The lower level adds bonus space ideal for a family room, playroom, or workout area, with walk-out access to the backyard.
Outside, enjoy a private yard and raised elevation that adds both charm and curb appeal. Whether you're relaxing at home or hosting friends, this bright and welcoming home is ready for you to make it your own!
Zillow last checked: 8 hours ago
Listing updated: August 27, 2025 at 11:11am
Listed by:
Amber Hotaling 315-937-5892,
Illuminate Real Estate Service
Bought with:
Samantha Rotolo, 10401351962
eXp Realty
Source: NYSAMLSs,MLS#: S1617633 Originating MLS: Syracuse
Originating MLS: Syracuse
Facts & features
Interior
Bedrooms & bathrooms
- Bedrooms: 3
- Bathrooms: 2
- Full bathrooms: 1
- 1/2 bathrooms: 1
- Main level bathrooms: 1
Heating
- Ductless, Other, See Remarks, Baseboard
Cooling
- Ductless
Appliances
- Included: Dryer, Dishwasher, Electric Oven, Electric Range, Electric Water Heater, Refrigerator, Washer
- Laundry: In Basement
Features
- Breakfast Bar, Cathedral Ceiling(s), Kitchen Island, Sliding Glass Door(s), Skylights
- Flooring: Carpet, Varies
- Doors: Sliding Doors
- Windows: Skylight(s)
- Basement: Finished
- Has fireplace: No
Interior area
- Total structure area: 1,664
- Total interior livable area: 1,664 sqft
- Finished area below ground: 624
Property
Parking
- Total spaces: 1
- Parking features: Attached, Garage
- Attached garage spaces: 1
Features
- Levels: One
- Stories: 1
- Patio & porch: Deck
- Exterior features: Deck, Gravel Driveway
Lot
- Size: 7,801 sqft
- Dimensions: 60 x 130
- Features: Near Public Transit, Rectangular, Rectangular Lot, Residential Lot
Details
- Parcel number: 31328902100000130150000000
- Special conditions: Standard
Construction
Type & style
- Home type: SingleFamily
- Architectural style: Raised Ranch,Two Story
- Property subtype: Single Family Residence
Materials
- Vinyl Siding, Copper Plumbing
- Foundation: Block
- Roof: Asphalt
Condition
- Resale
- Year built: 1985
Utilities & green energy
- Electric: Circuit Breakers
- Sewer: Connected
- Water: Connected, Public
- Utilities for property: Cable Available, High Speed Internet Available, Sewer Connected, Water Connected
Community & neighborhood
Location
- Region: Syracuse
Other
Other facts
- Listing terms: Cash,Conventional
Price history
| Date | Event | Price |
|---|---|---|
| 8/27/2025 | Sold | $250,000+8.7%$150/sqft |
Source: | ||
| 6/30/2025 | Pending sale | $229,900$138/sqft |
Source: | ||
| 6/25/2025 | Listed for sale | $229,900+62.5%$138/sqft |
Source: | ||
| 8/6/2018 | Sold | $141,500-2.3%$85/sqft |
Source: | ||
| 5/20/2018 | Price change | $144,900-1.8%$87/sqft |
Source: Skinner & Associates Realty LLC #S1116231 Report a problem | ||
Public tax history
| Year | Property taxes | Tax assessment |
|---|---|---|
| 2024 | -- | $98,600 |
| 2023 | -- | $98,600 |
| 2022 | -- | $98,600 |
Find assessor info on the county website
Neighborhood: Lakeland
Nearby schools
GreatSchools rating
- 5/10Solvay Middle SchoolGrades: PK,5-8Distance: 0.6 mi
- 6/10Solvay High SchoolGrades: 9-12Distance: 3.4 mi
- 4/10Solvay Elementary SchoolGrades: K-4Distance: 3.6 mi
Schools provided by the listing agent
- District: Solvay
Source: NYSAMLSs. This data may not be complete. We recommend contacting the local school district to confirm school assignments for this home.
