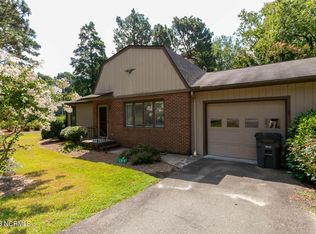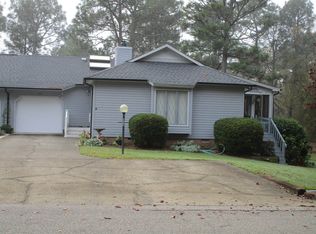This 3 bedroom 2 bath home in the 7 Lakes South gated Community has been well maintained and move in ready! Home is situated on a nice lot in a quiet location with mature landscaping. Open floor plan with a split bedroom plan. The spacious living and dining room have cathedral ceilings, gas log stone fireplace and opens to a lovely Carolina room that is filled with lots of natural light. The kitchen has luxury vinyl plank flooring, wood cabinets and a long raised breakfast bar that is open to the dining and living rooms. The master bedroom overlooks the back yard and has a large walk-in closet with a pocket door. The oversized garage offers a large storage/workshop area and attic access for added storage space. Enjoy all the amenities this gated community has to offer!
This property is off market, which means it's not currently listed for sale or rent on Zillow. This may be different from what's available on other websites or public sources.

