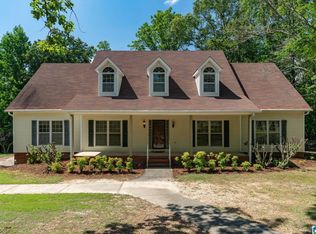Sold for $506,500
$506,500
105 Silverleaf Ln, Alabaster, AL 35007
5beds
3,477sqft
Single Family Residence
Built in 2005
3.57 Acres Lot
$558,900 Zestimate®
$146/sqft
$3,235 Estimated rent
Home value
$558,900
$531,000 - $587,000
$3,235/mo
Zestimate® history
Loading...
Owner options
Explore your selling options
What's special
This gem of a home is truly country living, inside the city! It is nestled in the woods of a 3.6 acre lot, inside Alabaster city limits, and zoned for award winning Alabaster schools! Boasting 5 bedrooms, 4 baths, hardwood floors, a spacious yard, and a pool, this is a place your family can call “home” for years to come! The HVAC system and roof were replaced in 2022, and a tankless water heater was installed in 2021. Just minutes from I-65, Hwy 119, Hwy 31, shopping, restaurants, and entertainment, this treasure will not last long! Welcome home to 105 Silver Leaf Ln! Open House Sat 11/18 11-3!
Zillow last checked: 8 hours ago
Listing updated: March 04, 2024 at 07:52am
Listed by:
Derrick Oursler 205-725-9288,
Local Realty
Bought with:
Brittany Pickett
Keller Williams Metro South
Source: GALMLS,MLS#: 21370635
Facts & features
Interior
Bedrooms & bathrooms
- Bedrooms: 5
- Bathrooms: 5
- Full bathrooms: 4
- 1/2 bathrooms: 1
Primary bedroom
- Level: First
Bedroom 1
- Level: Second
Bedroom 2
- Level: Second
Bedroom 3
- Level: Second
Bedroom 4
- Level: Second
Primary bathroom
- Level: First
Bathroom 1
- Level: First
Bathroom 3
- Level: Second
Kitchen
- Features: Stone Counters, Breakfast Bar, Eat-in Kitchen, Kitchen Island, Pantry
- Level: First
Living room
- Level: First
Basement
- Area: 776
Heating
- Central, Natural Gas
Cooling
- Central Air, Dual, Ceiling Fan(s)
Appliances
- Included: Gas Cooktop, Dishwasher, Microwave, Tankless Water Heater
- Laundry: Electric Dryer Hookup, Washer Hookup, Main Level, Laundry Closet, Laundry (ROOM), Yes
Features
- High Ceilings, Smooth Ceilings, Linen Closet, Separate Shower, Tub/Shower Combo, Walk-In Closet(s)
- Flooring: Carpet, Hardwood
- Windows: Bay Window(s)
- Basement: Partial,Partially Finished,Block,Daylight
- Attic: Pull Down Stairs,Yes
- Number of fireplaces: 1
- Fireplace features: Stone, Family Room, Gas, Outside
Interior area
- Total interior livable area: 3,477 sqft
- Finished area above ground: 3,153
- Finished area below ground: 324
Property
Parking
- Total spaces: 2
- Parking features: Basement, Garage Faces Side
- Attached garage spaces: 2
Features
- Levels: 2+ story
- Patio & porch: Open (PATIO), Patio, Covered (DECK), Open (DECK), Screened (DECK), Deck
- Has private pool: Yes
- Pool features: In Ground, Salt Water, Private
- Has view: Yes
- View description: None
- Waterfront features: No
Lot
- Size: 3.57 Acres
- Features: Acreage, Many Trees, Interior Lot, Few Trees, Subdivision
Details
- Parcel number: 236240000001.048
- Special conditions: As Is
Construction
Type & style
- Home type: SingleFamily
- Property subtype: Single Family Residence
Materials
- Brick Over Foundation, Vinyl Siding
- Foundation: Basement
Condition
- Year built: 2005
Utilities & green energy
- Sewer: Septic Tank
- Water: Public
Community & neighborhood
Location
- Region: Alabaster
- Subdivision: Harvest Ridge
Other
Other facts
- Price range: $506.5K - $506.5K
- Road surface type: Paved
Price history
| Date | Event | Price |
|---|---|---|
| 2/26/2024 | Sold | $506,500+1.3%$146/sqft |
Source: | ||
| 1/24/2024 | Contingent | $499,900$144/sqft |
Source: | ||
| 1/8/2024 | Price change | $499,900-2.9%$144/sqft |
Source: | ||
| 11/30/2023 | Price change | $515,000-1.9%$148/sqft |
Source: | ||
| 11/17/2023 | Listed for sale | $525,000+41.9%$151/sqft |
Source: | ||
Public tax history
| Year | Property taxes | Tax assessment |
|---|---|---|
| 2025 | $2,723 +1.7% | $51,180 +1.7% |
| 2024 | $2,676 +9.4% | $50,320 +9.2% |
| 2023 | $2,446 +9.3% | $46,060 +9.1% |
Find assessor info on the county website
Neighborhood: 35007
Nearby schools
GreatSchools rating
- 9/10Meadow View Elem SchoolGrades: PK-3Distance: 1.6 mi
- 7/10Thompson Middle SchoolGrades: 6-8Distance: 2.7 mi
- 7/10Thompson High SchoolGrades: 9-12Distance: 3.4 mi
Schools provided by the listing agent
- Elementary: Meadow View
- Middle: Thompson
- High: Thompson
Source: GALMLS. This data may not be complete. We recommend contacting the local school district to confirm school assignments for this home.
Get a cash offer in 3 minutes
Find out how much your home could sell for in as little as 3 minutes with a no-obligation cash offer.
Estimated market value$558,900
Get a cash offer in 3 minutes
Find out how much your home could sell for in as little as 3 minutes with a no-obligation cash offer.
Estimated market value
$558,900
