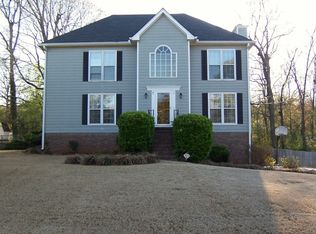Closed
$475,000
105 Simonton Rd #1, Lawrenceville, GA 30046
4beds
2,137sqft
Single Family Residence
Built in 1967
0.7 Acres Lot
$468,300 Zestimate®
$222/sqft
$2,165 Estimated rent
Home value
$468,300
$431,000 - $510,000
$2,165/mo
Zestimate® history
Loading...
Owner options
Explore your selling options
What's special
This beautifully renovated all-brick home, combines timeless charm with modern elegance. Nestled on a spacious .70 acre lot, the property offers privacy and room to roam. The home boasts a brand-new roof, fresh paint inside and out, and stylish upgrades throughout. Step inside to an open-concept living area featuring a sleek, modern tiled fireplace - a perfect centerpiece for cozy gatherings. All-new flooring flows seamlessly throughout the home, enhancing its contemporary feel. The kitchen is a chef's dream, with a long island topped with luxurious quartz countertops, providing ample workspace and seating for family and friends. The primary bedroom is a serene retreat, complete with a barn door leading to the closet, adding rustic charm to its modern design. Outside, cedar shutters add warmth and character to the exterior. The property also includes a workshop attached to the garage, ideal for hobbies or additional storage. This move-in-ready home offers the perfect blend of classic design and modern updates, all in a serene, spacious setting.
Zillow last checked: 8 hours ago
Listing updated: September 26, 2025 at 01:51pm
Listed by:
Tanisha Lopez 678-480-7661,
Coldwell Banker Realty
Bought with:
Ana Peralta, 375715
LD Realty Group Inc.
Source: GAMLS,MLS#: 10487433
Facts & features
Interior
Bedrooms & bathrooms
- Bedrooms: 4
- Bathrooms: 3
- Full bathrooms: 3
- Main level bathrooms: 3
- Main level bedrooms: 4
Kitchen
- Features: Breakfast Bar, Kitchen Island, Walk-in Pantry
Heating
- Electric, Forced Air, Natural Gas
Cooling
- Central Air
Appliances
- Included: Dishwasher, Microwave, Other
- Laundry: Other
Features
- Master On Main Level, Other, Roommate Plan, Walk-In Closet(s)
- Flooring: Other
- Basement: None
- Number of fireplaces: 1
- Fireplace features: Living Room
- Common walls with other units/homes: No Common Walls
Interior area
- Total structure area: 2,137
- Total interior livable area: 2,137 sqft
- Finished area above ground: 2,137
- Finished area below ground: 0
Property
Parking
- Total spaces: 2
- Parking features: Detached, Garage
- Has garage: Yes
Features
- Levels: One
- Stories: 1
- Patio & porch: Screened
- Fencing: Fenced
- Body of water: None
Lot
- Size: 0.70 Acres
- Features: Private
Details
- Additional structures: Workshop
- Parcel number: R5172 004A
- Special conditions: Agent/Seller Relationship
Construction
Type & style
- Home type: SingleFamily
- Architectural style: Brick 4 Side,Ranch
- Property subtype: Single Family Residence
Materials
- Brick
- Roof: Composition
Condition
- Updated/Remodeled
- New construction: No
- Year built: 1967
Utilities & green energy
- Sewer: Septic Tank
- Water: Public
- Utilities for property: Electricity Available, Other, Water Available
Community & neighborhood
Security
- Security features: Smoke Detector(s)
Community
- Community features: None
Location
- Region: Lawrenceville
- Subdivision: None
HOA & financial
HOA
- Has HOA: No
- Services included: None
Other
Other facts
- Listing agreement: Exclusive Right To Sell
Price history
| Date | Event | Price |
|---|---|---|
| 6/9/2025 | Sold | $475,000$222/sqft |
Source: | ||
| 5/17/2025 | Pending sale | $475,000$222/sqft |
Source: | ||
| 3/27/2025 | Listed for sale | $475,000+2.2%$222/sqft |
Source: | ||
| 3/18/2025 | Listing removed | $465,000$218/sqft |
Source: | ||
| 1/19/2025 | Price change | $465,000-19.7%$218/sqft |
Source: | ||
Public tax history
Tax history is unavailable.
Neighborhood: 30046
Nearby schools
GreatSchools rating
- 5/10Simonton Elementary SchoolGrades: PK-5Distance: 0.3 mi
- 7/10Jordan Middle SchoolGrades: 6-8Distance: 2 mi
- 4/10Central Gwinnett High SchoolGrades: 9-12Distance: 2.4 mi
Schools provided by the listing agent
- Elementary: Simonton
- Middle: Jordan
- High: Central
Source: GAMLS. This data may not be complete. We recommend contacting the local school district to confirm school assignments for this home.
Get a cash offer in 3 minutes
Find out how much your home could sell for in as little as 3 minutes with a no-obligation cash offer.
Estimated market value
$468,300
