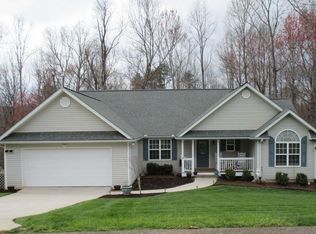Closed
$305,000
105 Slippery Rock Rd, Mount Airy, GA 30563
3beds
2,677sqft
Single Family Residence
Built in 2003
0.72 Acres Lot
$329,500 Zestimate®
$114/sqft
$3,276 Estimated rent
Home value
$329,500
Estimated sales range
Not available
$3,276/mo
Zestimate® history
Loading...
Owner options
Explore your selling options
What's special
Welcome to 105 Slippery Rock Rd, a stunning three-bedroom, two-bathroom haven nestled in the coveted Nickel Creek Subdivision. As you enter, you'll be captivated by the charm and functionality of this home. The heart of the house is undoubtedly the spacious kitchen, perfect for culinary enthusiasts and entertaining alike. Vaulted ceilings in the living room create an airy and welcoming atmosphere, making it an ideal space for relaxation and gathering with loved ones. The master bedroom and bathroom are generously sized, offering a private retreat within the home. A large dining room provides an elegant setting for family dinners and celebrations. Prepare to be amazed when you step downstairs into the basement - a true entertainment paradise awaits. Discover a built-in bar, creating the perfect spot to unwind or host lively gatherings. The separate living room boasts a cozy fireplace, creating a warm ambiance for cozy nights in. A dedicated poker nook adds a touch of sophistication, while there's ample space for a pool table and ping pong table, catering to every form of recreation. The basement also offers additional rooms, providing versatile options for storage, a home gym, or a potential hobby space. This home truly offers the perfect blend of comfort, style, and entertainment. Don't miss the opportunity to make 105 Slippery Rock Rd your dream home. Schedule a viewing today and experience the unique charm and endless possibilities that this property has to offer. Welcome to a lifestyle of comfort and enjoyment!
Zillow last checked: 8 hours ago
Listing updated: September 25, 2024 at 01:46pm
Listed by:
Mark Spain 770-886-9000,
Mark Spain Real Estate
Bought with:
Quinton Chambers, 410201
Buffington Real Estate Group
Source: GAMLS,MLS#: 10323320
Facts & features
Interior
Bedrooms & bathrooms
- Bedrooms: 3
- Bathrooms: 2
- Full bathrooms: 2
- Main level bathrooms: 2
- Main level bedrooms: 3
Kitchen
- Features: Breakfast Bar, Country Kitchen, Kitchen Island
Heating
- Heat Pump
Cooling
- Central Air
Appliances
- Included: Dishwasher, Microwave, Other, Electric Water Heater
- Laundry: In Kitchen, Other
Features
- Walk-In Closet(s), Other
- Flooring: Carpet, Other
- Basement: Daylight,Finished,Exterior Entry,Interior Entry
- Number of fireplaces: 2
- Fireplace features: Basement, Family Room, Gas Log
- Common walls with other units/homes: No Common Walls
Interior area
- Total structure area: 2,677
- Total interior livable area: 2,677 sqft
- Finished area above ground: 2,677
- Finished area below ground: 0
Property
Parking
- Total spaces: 2
- Parking features: Garage, Garage Door Opener, Kitchen Level
- Has garage: Yes
Features
- Levels: Two
- Stories: 2
- Patio & porch: Deck
- Exterior features: Other
Lot
- Size: 0.72 Acres
- Features: Level, Other
Details
- Parcel number: 131 095T
Construction
Type & style
- Home type: SingleFamily
- Architectural style: Traditional,Country/Rustic
- Property subtype: Single Family Residence
Materials
- Aluminum Siding
- Foundation: Slab
- Roof: Other
Condition
- Resale
- New construction: No
- Year built: 2003
Utilities & green energy
- Electric: 220 Volts
- Sewer: Septic Tank
- Water: Public
- Utilities for property: Cable Available, Electricity Available, Phone Available, Water Available
Community & neighborhood
Community
- Community features: None
Location
- Region: Mount Airy
- Subdivision: Nickel Creek
Other
Other facts
- Listing agreement: Exclusive Right To Sell
Price history
| Date | Event | Price |
|---|---|---|
| 7/18/2024 | Sold | $305,000+5.2%$114/sqft |
Source: | ||
| 6/25/2024 | Pending sale | $290,000$108/sqft |
Source: | ||
| 6/21/2024 | Listed for sale | $290,000+31.2%$108/sqft |
Source: | ||
| 10/9/2020 | Sold | $221,000-1.8%$83/sqft |
Source: | ||
| 8/29/2020 | Pending sale | $225,000$84/sqft |
Source: Keller Williams Lanier Partner #8832183 Report a problem | ||
Public tax history
| Year | Property taxes | Tax assessment |
|---|---|---|
| 2024 | $2,796 +15.4% | $147,896 +2.4% |
| 2023 | $2,424 | $144,452 +33.4% |
| 2022 | -- | $108,252 +22.5% |
Find assessor info on the county website
Neighborhood: 30563
Nearby schools
GreatSchools rating
- 6/10Hazel Grove Elementary SchoolGrades: PK-5Distance: 2.5 mi
- 4/10Habersham Success AcademyGrades: 6-12Distance: 1.3 mi
- 8/10Habersham Central High SchoolGrades: 9-12Distance: 1.1 mi
Schools provided by the listing agent
- Elementary: Hazel Grove
- Middle: H A Wilbanks
- High: Habersham Central
Source: GAMLS. This data may not be complete. We recommend contacting the local school district to confirm school assignments for this home.
Get pre-qualified for a loan
At Zillow Home Loans, we can pre-qualify you in as little as 5 minutes with no impact to your credit score.An equal housing lender. NMLS #10287.
