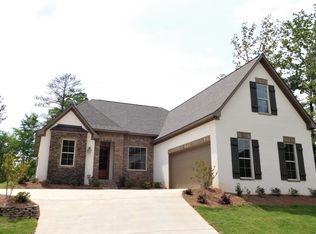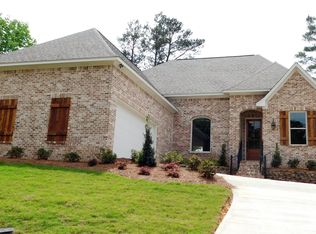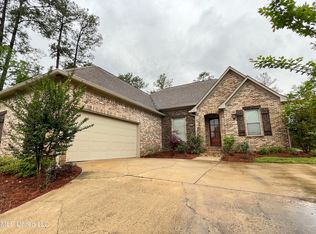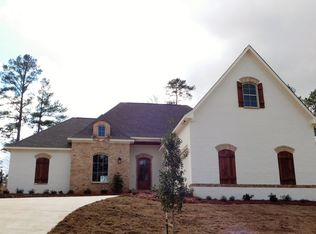Closed
Price Unknown
105 Speers Valley Rd, Brandon, MS 39042
4beds
2,197sqft
Residential, Single Family Residence
Built in 2005
0.25 Acres Lot
$333,300 Zestimate®
$--/sqft
$2,257 Estimated rent
Home value
$333,300
$307,000 - $363,000
$2,257/mo
Zestimate® history
Loading...
Owner options
Explore your selling options
What's special
Stunning 4-Bedroom Home in a Prime Neighborhood - A Must-See!
Discover the perfect blend of comfort and style in this spacious 4-bedroom, 2.5-bathroom split-plan home, nestled in one of the most sought-after neighborhoods.
Step inside to find a formal dining room for elegant gatherings, an eat-in-up-dated kitchen with a walk-in pantry for effortless meal prep. The primary suite is a true retreat, featuring an amazing walk-in closet with an island and ample storage space, separate shower and tub, double vanities and a water closet. Bedrooms are spacious with an abundance of closet space and bath with separate double vanities. Laundry room features a sink and folding area for added convenience plus the cutest half bath with wainscoting and amazing wallpaper!! Enjoy the outdoors with covered front and back porches and a private backyard, ideal for relaxation and entertaining. This home also boasts a 2-car garage with additional storage. Neighborhood pool and so convenient to shopping, dining, I-20 and Lakeland Dr.
Don't miss this incredible opportunity—schedule your showing today!
Zillow last checked: 8 hours ago
Listing updated: July 31, 2025 at 01:18pm
Listed by:
Kim Griffin 601-940-5927,
Harper Homes Real Estate LLC
Bought with:
Kim Griffin, S27137
Harper Homes Real Estate LLC
Source: MLS United,MLS#: 4114159
Facts & features
Interior
Bedrooms & bathrooms
- Bedrooms: 4
- Bathrooms: 3
- Full bathrooms: 2
- 1/2 bathrooms: 1
Heating
- Central, Natural Gas
Cooling
- Central Air
Appliances
- Included: Cooktop, Dishwasher, Disposal, Microwave, Refrigerator
- Laundry: Laundry Room
Features
- Breakfast Bar, Built-in Features, Ceiling Fan(s), Crown Molding, Double Vanity, Eat-in Kitchen, Entrance Foyer, Granite Counters, High Ceilings, Pantry, Recessed Lighting, Storage, Walk-In Closet(s)
- Flooring: Concrete, Painted/Stained
- Doors: Dead Bolt Lock(s)
- Windows: Blinds, Insulated Windows
- Has fireplace: Yes
- Fireplace features: Gas Log, Great Room
Interior area
- Total structure area: 2,197
- Total interior livable area: 2,197 sqft
Property
Parking
- Total spaces: 2
- Parking features: Attached, Storage, Concrete
- Attached garage spaces: 2
Features
- Levels: One
- Stories: 1
- Patio & porch: Front Porch, Patio
- Exterior features: Lighting
- Fencing: None
Lot
- Size: 0.25 Acres
- Features: City Lot
Details
- Parcel number: I09f00000200030
Construction
Type & style
- Home type: SingleFamily
- Architectural style: Traditional
- Property subtype: Residential, Single Family Residence
Materials
- Brick, Wood Siding
- Foundation: Slab
- Roof: Architectural Shingles
Condition
- New construction: No
- Year built: 2005
Utilities & green energy
- Sewer: Public Sewer
- Water: Public
- Utilities for property: Cable Available, Electricity Connected, Natural Gas Connected, Water Connected, Fiber to the House
Community & neighborhood
Security
- Security features: Security System
Community
- Community features: Hiking/Walking Trails, Pool, Sidewalks
Location
- Region: Brandon
- Subdivision: Speers Crossing
HOA & financial
HOA
- Has HOA: Yes
- HOA fee: $175 semi-annually
- Services included: Other
Price history
| Date | Event | Price |
|---|---|---|
| 8/24/2025 | Listing removed | $2,500$1/sqft |
Source: MLS United #4122403 Report a problem | ||
| 8/13/2025 | Listed for rent | $2,500$1/sqft |
Source: MLS United #4122403 Report a problem | ||
| 7/31/2025 | Sold | -- |
Source: MLS United #4114159 Report a problem | ||
| 7/3/2025 | Pending sale | $349,900$159/sqft |
Source: MLS United #4114159 Report a problem | ||
| 5/23/2025 | Listed for sale | $349,900+49.2%$159/sqft |
Source: MLS United #4114159 Report a problem | ||
Public tax history
| Year | Property taxes | Tax assessment |
|---|---|---|
| 2024 | $2,925 +6.4% | $24,707 +5.8% |
| 2023 | $2,749 +1.3% | $23,358 |
| 2022 | $2,714 | $23,358 |
Find assessor info on the county website
Neighborhood: 39042
Nearby schools
GreatSchools rating
- 9/10Brandon Elementary SchoolGrades: 4-5Distance: 1.4 mi
- 8/10Brandon Middle SchoolGrades: 6-8Distance: 1.5 mi
- 9/10Brandon High SchoolGrades: 9-12Distance: 3.5 mi
Schools provided by the listing agent
- Elementary: Brandon
- Middle: Brandon
- High: Brandon
Source: MLS United. This data may not be complete. We recommend contacting the local school district to confirm school assignments for this home.



