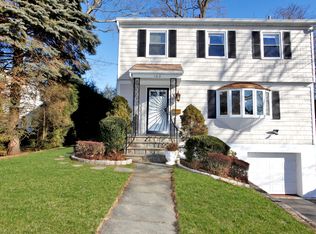Sold for $1,215,000
$1,215,000
105 Sprague Road, Scarsdale, NY 10583
3beds
1,959sqft
Single Family Residence, Residential
Built in 1973
4,792 Square Feet Lot
$1,215,200 Zestimate®
$620/sqft
$6,190 Estimated rent
Home value
$1,215,200
$1.11M - $1.34M
$6,190/mo
Zestimate® history
Loading...
Owner options
Explore your selling options
What's special
Welcome to 105 Sprague Road, a fabulous and centrally located Scarsdale Colonial close to schools and public transportation. This bright home has almost 2000 square feet of living space, three bedrooms, one full bathroom and one half bathroom. This home is perfectly sited for optimal sunlight exposures - you don't even need to turn on lights during the day! The lower level is perfectly set to be a recreation area or an entertainment zone, or makes for the perfect work from home space. Door to the garage on lower level. Enjoy a large, level backyard, the ideal spot for relaxing or entertaining - the patio is perfect to dine al-fresco or barbeque in the warmer months. This great house is suited for a modern lifestyle, and is waiting for you!
Zillow last checked: 8 hours ago
Listing updated: February 20, 2026 at 11:57am
Listed by:
Tianying Xu 914-426-1711,
Houlihan Lawrence Inc. 914-723-8877
Bought with:
Mei-Chau Kwok, 10401337425
Find Real Estate LLC
Source: OneKey® MLS,MLS#: 916581
Facts & features
Interior
Bedrooms & bathrooms
- Bedrooms: 3
- Bathrooms: 2
- Full bathrooms: 1
- 1/2 bathrooms: 1
Other
- Description: Foyer, bright living room/family room, formal dinning room, kitchen with EIK, powder room, door to side walk and backyard, door to basement
- Level: First
Other
- Description: Bedroom, master bedroom, bedroom, hall bathroom
- Level: Second
Other
- Description: Recreation area/playroom, storage, laundry, mechanical room, garage
- Level: Lower
Heating
- Baseboard
Cooling
- Wall/Window Unit(s)
Appliances
- Included: Other
Features
- Original Details
- Basement: Finished,Storage Space
- Attic: See Remarks
Interior area
- Total structure area: 1,959
- Total interior livable area: 1,959 sqft
Property
Parking
- Total spaces: 1
- Parking features: Garage
- Garage spaces: 1
Lot
- Size: 4,792 sqft
Details
- Parcel number: 5001010032000490000000
- Special conditions: None
Construction
Type & style
- Home type: SingleFamily
- Architectural style: Colonial
- Property subtype: Single Family Residence, Residential
Condition
- Year built: 1973
Utilities & green energy
- Sewer: Public Sewer
- Water: Public
- Utilities for property: Sewer Connected, Trash Collection Public
Community & neighborhood
Location
- Region: Scarsdale
Other
Other facts
- Listing agreement: Exclusive Right To Sell
Price history
| Date | Event | Price |
|---|---|---|
| 2/20/2026 | Sold | $1,215,000-2.8%$620/sqft |
Source: | ||
| 11/21/2025 | Pending sale | $1,250,000$638/sqft |
Source: | ||
| 9/25/2025 | Listed for sale | $1,250,000$638/sqft |
Source: | ||
| 9/18/2025 | Listing removed | $1,250,000$638/sqft |
Source: | ||
| 7/17/2025 | Listed for sale | $1,250,000-3.8%$638/sqft |
Source: | ||
Public tax history
| Year | Property taxes | Tax assessment |
|---|---|---|
| 2024 | -- | $675,000 |
| 2023 | -- | $675,000 |
| 2022 | -- | $675,000 |
Find assessor info on the county website
Neighborhood: 10583
Nearby schools
GreatSchools rating
- 10/10Edgewood SchoolGrades: K-5Distance: 0.6 mi
- 10/10Scarsdale Middle SchoolGrades: 6-8,10Distance: 1.5 mi
- NAScarsdale Senior High SchoolGrades: 9-12Distance: 1.3 mi
Schools provided by the listing agent
- Elementary: Edgewood
- Middle: Scarsdale Middle School
- High: Scarsdale Senior High School
Source: OneKey® MLS. This data may not be complete. We recommend contacting the local school district to confirm school assignments for this home.
Get a cash offer in 3 minutes
Find out how much your home could sell for in as little as 3 minutes with a no-obligation cash offer.
Estimated market value$1,215,200
Get a cash offer in 3 minutes
Find out how much your home could sell for in as little as 3 minutes with a no-obligation cash offer.
Estimated market value
$1,215,200
