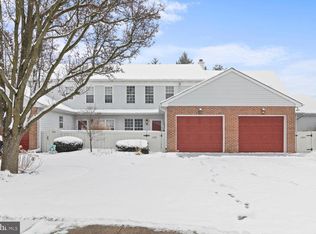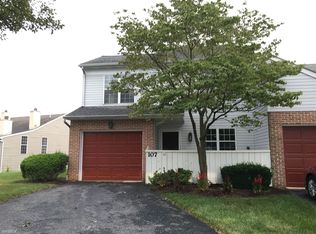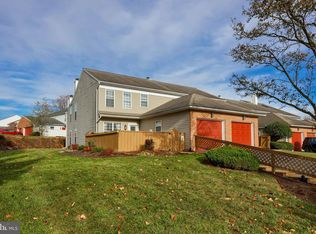Sold for $249,000 on 03/10/23
$249,000
105 Spring Ridge Ct, Lancaster, PA 17601
4beds
1,680sqft
Townhouse
Built in 1988
3,485 Square Feet Lot
$303,400 Zestimate®
$148/sqft
$2,215 Estimated rent
Home value
$303,400
$288,000 - $319,000
$2,215/mo
Zestimate® history
Loading...
Owner options
Explore your selling options
What's special
This lovely "Hilltop" townhome offers 4 bedrooms, 2 full baths, 1-car garage, a vaulted family room with a corner fireplace, first-floor laundry with recent cabinets, and a bright a cheery eat-in kitchen with a tiled backsplash, newer sink, and recent flooring. The first floor primary bedroom is equipped with two closets and has direct access to a full bath. A private rear patio is accessible through the primary bedroom and family room. The second floor is equipped with 3 additional bedrooms, a full bath, large walk-in closet and two recently replaced skylights. This property is conveniently located within minutes of schools, major highways, healthcare, shopping, and parks.
Zillow last checked: 8 hours ago
Listing updated: March 14, 2023 at 05:10am
Listed by:
Jeff Peters 717-587-6757,
RE/MAX Evolved
Bought with:
John Stauffer, RS349491
RE/MAX Pinnacle
Source: Bright MLS,MLS#: PALA2029124
Facts & features
Interior
Bedrooms & bathrooms
- Bedrooms: 4
- Bathrooms: 2
- Full bathrooms: 2
- Main level bathrooms: 1
- Main level bedrooms: 1
Basement
- Area: 0
Heating
- Forced Air, Heat Pump, Electric
Cooling
- Central Air, Electric
Appliances
- Included: Dryer, Refrigerator, Washer, Dishwasher, Microwave, Oven/Range - Electric, Electric Water Heater
- Laundry: Main Level, Laundry Room
Features
- Combination Dining/Living, Built-in Features, Breakfast Area, Ceiling Fan(s), Dining Area, Crown Molding, Entry Level Bedroom, Exposed Beams, Eat-in Kitchen, Walk-In Closet(s), Vaulted Ceiling(s)
- Flooring: Carpet
- Doors: Storm Door(s)
- Windows: Skylight(s)
- Has basement: No
- Number of fireplaces: 1
- Fireplace features: Corner, Mantel(s)
Interior area
- Total structure area: 1,680
- Total interior livable area: 1,680 sqft
- Finished area above ground: 1,680
- Finished area below ground: 0
Property
Parking
- Total spaces: 1
- Parking features: Garage Door Opener, Off Street, Attached
- Attached garage spaces: 1
Accessibility
- Accessibility features: Accessible Entrance
Features
- Levels: Two
- Stories: 2
- Patio & porch: Patio
- Exterior features: Lighting
- Pool features: None
Lot
- Size: 3,485 sqft
- Features: Suburban
Details
- Additional structures: Above Grade, Below Grade
- Parcel number: 2901900100000
- Zoning: RESIDENTIAL
- Special conditions: Standard
Construction
Type & style
- Home type: Townhouse
- Architectural style: Traditional
- Property subtype: Townhouse
Materials
- Frame, Vinyl Siding
- Foundation: Slab
- Roof: Shingle,Composition
Condition
- New construction: No
- Year built: 1988
Utilities & green energy
- Electric: 200+ Amp Service
- Sewer: Public Sewer
- Water: Public
- Utilities for property: Cable Available
Community & neighborhood
Location
- Region: Lancaster
- Subdivision: Hilltop
- Municipality: EAST HEMPFIELD TWP
HOA & financial
HOA
- Has HOA: Yes
- HOA fee: $174 monthly
- Services included: Maintenance Grounds, Snow Removal
- Association name: HILLTOP HOA
Other
Other facts
- Listing agreement: Exclusive Right To Sell
- Listing terms: Cash,Conventional,FHA,VA Loan
- Ownership: Fee Simple
Price history
| Date | Event | Price |
|---|---|---|
| 3/10/2023 | Sold | $249,000+6%$148/sqft |
Source: | ||
| 1/3/2023 | Pending sale | $234,900$140/sqft |
Source: | ||
| 12/29/2022 | Listed for sale | $234,900+51.5%$140/sqft |
Source: | ||
| 5/29/2015 | Sold | $155,100-2.5%$92/sqft |
Source: Public Record Report a problem | ||
| 2/19/2015 | Listed for sale | $159,000-2.5%$95/sqft |
Source: All American Real Estate LLC #231933 Report a problem | ||
Public tax history
| Year | Property taxes | Tax assessment |
|---|---|---|
| 2025 | $3,092 +2.9% | $139,100 |
| 2024 | $3,006 +2% | $139,100 |
| 2023 | $2,946 +2.8% | $139,100 |
Find assessor info on the county website
Neighborhood: 17601
Nearby schools
GreatSchools rating
- 7/10Centerville El SchoolGrades: K-6Distance: 0.8 mi
- 7/10Centerville Middle SchoolGrades: 7-8Distance: 0.9 mi
- 9/10Hempfield Senior High SchoolGrades: 9-12Distance: 2.5 mi
Schools provided by the listing agent
- Elementary: Centerville
- Middle: Centerville
- High: Hempfield
- District: Hempfield
Source: Bright MLS. This data may not be complete. We recommend contacting the local school district to confirm school assignments for this home.

Get pre-qualified for a loan
At Zillow Home Loans, we can pre-qualify you in as little as 5 minutes with no impact to your credit score.An equal housing lender. NMLS #10287.
Sell for more on Zillow
Get a free Zillow Showcase℠ listing and you could sell for .
$303,400
2% more+ $6,068
With Zillow Showcase(estimated)
$309,468

